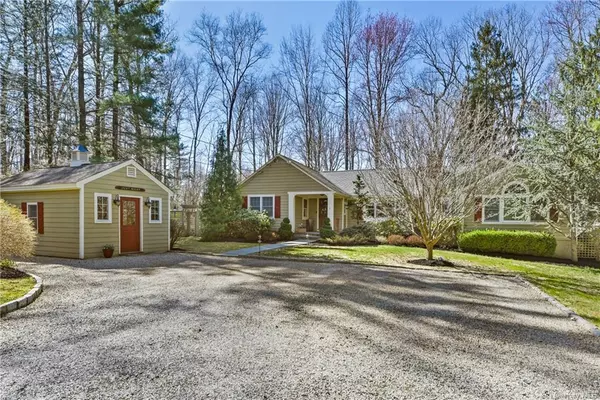For more information regarding the value of a property, please contact us for a free consultation.
11 Delano DR Bedford Hills, NY 10507
Want to know what your home might be worth? Contact us for a FREE valuation!

Our team is ready to help you sell your home for the highest possible price ASAP
Key Details
Property Type Single Family Home
Sub Type Single Family Residence
Listing Status Sold
Purchase Type For Sale
Square Footage 3,179 sqft
Price per Sqft $282
MLS Listing ID H6107327
Sold Date 07/30/21
Style Ranch
Bedrooms 3
Full Baths 2
Half Baths 1
Originating Board onekey
Year Built 1953
Annual Tax Amount $14,044
Lot Size 0.800 Acres
Acres 0.8
Property Description
This 1953 ranch was renovated & expanded in 2010. The 3 BR, 2 1/2 Bth home marries elegance w/relaxed country living. Stylish decoration & fine details create inviting spaces. EH is accented w/a tumbled marble floor. The LR features maple floors & a fplc. The Kitchen boasts cherry cabinetry, granite countertops & is equipped w/stainless appliances. The window wrapped DR/FR is detailed w/maple floors. French doors lead out to one of the 2 back decks. The warm & inviting MBR suite encompasses a sitting rm, MBR, WICs & a marble MBTH/steamshwer/radiant heat. There are 2 family BR's. Hall bth. Set on a flat 0.8 fenced acre on a quiet lane. The Property is adjacent to 175 acres of Conservancy w/ hiking trails. Exterior venues include two decks, home office w/heat & AC. A garden shed houses outdoor equipment. The property is landscaped w/colorful perennials, mature trees,& aged stone walls. Excludes basement refrigerator & quarter board sign (just right) in office& gym equipment.
Location
State NY
County Westchester
Rooms
Basement Finished, Full, Walk-Out Access
Interior
Interior Features Master Downstairs, First Floor Bedroom, Cathedral Ceiling(s), Eat-in Kitchen, Entrance Foyer, Granite Counters, Master Bath, Powder Room, Walk-In Closet(s)
Heating Oil, Hot Water, Radiant
Cooling Central Air
Flooring Hardwood, Wall To Wall Carpet
Fireplaces Number 1
Fireplace Y
Appliance Dishwasher, Dryer, Microwave, Oven, Refrigerator
Laundry In Unit
Exterior
Garage Driveway
Fence Back Yard
Parking Type Driveway
Garage No
Building
Lot Description Borders State Land, Level, Stone/Brick Wall, Near Public Transit
Sewer Septic Tank
Water Public
Level or Stories Two
Structure Type Frame, Clapboard, Wood Siding
Schools
Elementary Schools Bedford Hills Elementary School
Middle Schools Fox Lane Middle School
High Schools Fox Lane High School
School District Bedford
Others
Senior Community No
Read Less
Bought with Compass Greater NY, LLC
GET MORE INFORMATION



