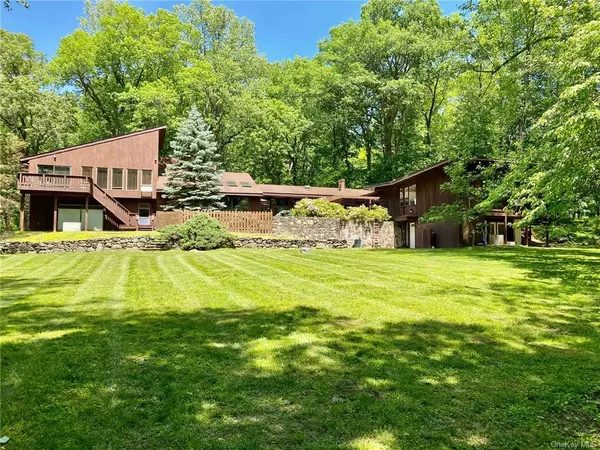For more information regarding the value of a property, please contact us for a free consultation.
1271 Baldwin RD Yorktown Heights, NY 10598
Want to know what your home might be worth? Contact us for a FREE valuation!

Our team is ready to help you sell your home for the highest possible price ASAP
Key Details
Property Type Single Family Home
Sub Type Single Family Residence
Listing Status Sold
Purchase Type For Sale
Square Footage 5,496 sqft
Price per Sqft $143
MLS Listing ID H6011888
Sold Date 09/28/20
Style Ranch, Split Level, Contemporary
Bedrooms 4
Full Baths 6
Originating Board onekey
Year Built 1951
Annual Tax Amount $27,639
Lot Size 3.570 Acres
Acres 3.57
Property Description
TUCKED AWAY ON YOUR OWN PRIVATE RETREAT SITS THIS MAGICAL SPRAWLING RANCH ON 3 1/2 ACRES IN YORKTOWN. ADORNED WITH STONE PILLARS & WALLS ON ROLLING ACRES OF PRIVACY, THIS MAJESTIC HOME AWAITS YOUR GROWING FAMILY. THROUGH THE DOUBLE DOOR ENTRY YOU ARE GREETED WITH A WIDE OPEN FLOOR PLAN, MASSIVE STONE FIREPLACE, PRISTINE HWF'S, FAMILY RM, LIVING RM, OFFICE & LIBRARY OFFERING A PERFECT "WORK FROM HOME" ENVIRONMENT. A BEAUTIFUL 4 RM AU PAIR SUITE SITS ABOVE THE GARAGE WITH A PERSONAL DECK . WITH SOARING CEILINGS ,MULTIPLE STONE ACCENTS, OPEN FLOOR PLAN AND NUMEROUS SKY LIGHTS, THERE RADIATES A UNIQUE DANCE BETWEEN RUSTIC, CONTEMPORARY AND OLD WORLD CHARM. TONS OF WINDOWS AND GLASS DOORS LEAD TO A SERENE SETTING WITH A GRACIOUS PATIO OVERLOOKING LUSH GARDENS.COMPETELY SEPARATE LEGAL ACCESSORY APARTMENT AROUND THE BACK TO OFFSET YOUR TAXES. UPGRADES INC WINDOWS, OIL TANKS,GENERATOR, HEAT/COOL SYST. & NOVIANCE HWH, 1 HR. TO NYC, CLOSE TO TRAIN & 1 MILE TO THE TSP, THIS HOME OFFERS IT ALL
Location
State NY
County Westchester
Rooms
Basement Crawl Space, See Remarks
Interior
Interior Features Master Downstairs, First Floor Bedroom, Cathedral Ceiling(s), Formal Dining, Entrance Foyer, Legal Accessory Apartment, Master Bath, Pantry, Powder Room, Walk-In Closet(s)
Heating Electric, Oil, Propane, Baseboard, Forced Air
Cooling Central Air, Window Unit(s)
Flooring Hardwood
Fireplaces Number 3
Fireplace Y
Appliance Dishwasher, Dryer, Microwave, Oven, Refrigerator, Washer
Exterior
Exterior Feature Balcony
Garage Attached, 2 Car Attached, Driveway
Garage Spaces 2.0
View Y/N Yes
View Panoramic
Parking Type Attached, 2 Car Attached, Driveway
Garage Yes
Building
Lot Description Level, Part Wooded, Near Public Transit
Sewer Septic Tank
Water Well
Structure Type Block, Wood Siding
Schools
Elementary Schools Brookside School
Middle Schools Mildred E Strang Middle School
High Schools Yorktown High School
School District Yorktown
Others
Senior Community No
Read Less
Bought with Compass Greater NY, LLC
GET MORE INFORMATION



