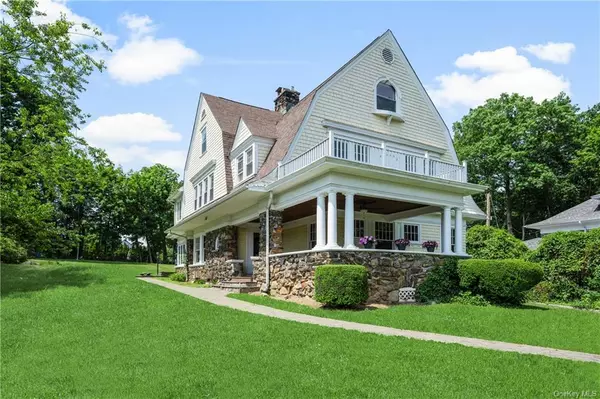For more information regarding the value of a property, please contact us for a free consultation.
50 Hamilton AVE New Rochelle, NY 10801
Want to know what your home might be worth? Contact us for a FREE valuation!

Our team is ready to help you sell your home for the highest possible price ASAP
Key Details
Property Type Single Family Home
Sub Type Single Family Residence
Listing Status Sold
Purchase Type For Sale
Square Footage 4,391 sqft
Price per Sqft $229
Subdivision Rochelle Heights
MLS Listing ID H6041959
Sold Date 07/28/20
Style Victorian
Bedrooms 5
Full Baths 4
Half Baths 1
Originating Board onekey
Year Built 1905
Annual Tax Amount $22,828
Lot Size 0.580 Acres
Acres 0.58
Property Description
Seeking space away from the city? Move right in to this Rochelle Heights 4,391 sq ft, 5 bedrm., 4.5 bath Victorian gem on 0.58 lush acres. You will love the high ceilings, wrap-around porch & the rear stone patio patio which offers great privacy. The architectural details throughout are sure to enchant including coffered ceilings, dentil molding, & pocket doors! Three fireplaces, an eat-in chefs kitchen featuring dark granite counters & white cabinetry, a Formal Dining room, PR, Parlor room, Mudroom & foyer all on the 1st floor. Grand Master Bedroom suite, Dressing room, Spa-like bathroom, & a wall of custom Elfa closets, 3 addit. bedrooms/& or library/sitting rm (2 w custom built-ins) & a beautiful bathroom grace the 2nd flr. The 3rd flr. offers a modern bathroom, 2 bedrms, & family rm., 2 large storage rms. Legalized basement w/a utility area, Laundry rm, full bath, 2nd refrig. & gym! CAC on the 1st. floor & lower level plus a partially heated driveway. 30 mins from NYC & Stamford!
Location
State NY
County Westchester
Rooms
Basement Finished
Interior
Interior Features Eat-in Kitchen, Exercise Room, Formal Dining, Granite Counters, Master Bath, Powder Room
Heating Natural Gas, Hot Water
Cooling Central Air, Window Unit(s)
Flooring Hardwood
Fireplaces Number 3
Fireplace Y
Appliance Dishwasher, Dryer, Oven, Refrigerator, Washer
Exterior
Garage Detached, 2 Car Detached, Driveway, Heated Garage
Garage Spaces 2.0
Parking Type Detached, 2 Car Detached, Driveway, Heated Garage
Garage Yes
Building
Lot Description Historic District, Sloped, Near Public Transit
Sewer Sewer
Water Private
Level or Stories Three Or More
Structure Type Frame, Shingle Siding, Stone
Schools
Elementary Schools William B Ward Elementary School
Middle Schools Albert Leonard Middle School
High Schools New Rochelle High School
School District New Rochelle
Others
Senior Community No
Read Less
Bought with Clarke Realty
GET MORE INFORMATION



