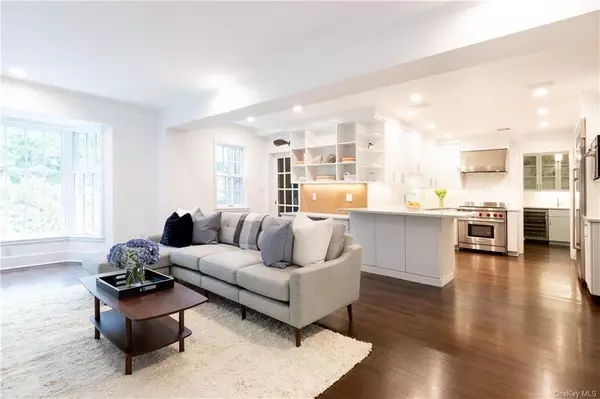For more information regarding the value of a property, please contact us for a free consultation.
26 Ledgewood RD Bronxville, NY 10708
Want to know what your home might be worth? Contact us for a FREE valuation!

Our team is ready to help you sell your home for the highest possible price ASAP
Key Details
Property Type Single Family Home
Sub Type Single Family Residence
Listing Status Sold
Purchase Type For Sale
Square Footage 3,446 sqft
Price per Sqft $399
MLS Listing ID H6017128
Sold Date 01/12/21
Style Colonial
Bedrooms 4
Full Baths 4
Half Baths 1
Originating Board onekey
Year Built 1940
Annual Tax Amount $30,670
Lot Size 0.440 Acres
Acres 0.44
Lot Dimensions 0.4400
Property Description
Located 14 miles from the Upper West Side and approximately 30 minutes via metro north to Grand Central Terminal, this sophisticated Center Hall Colonial is perfect for those who want the tranquility of the suburbs with the easy, convenient access to NYC. Located in the coveted neighborhood of Lawrence Park West, this exceptional residence combines the best of traditional charm with modern amenities. Perched high, it sits on a large flat level property (room for a pool) and is surrounded by mature planting providing privacy throughout. Interior floor plan has a fantastic flow for entertaining and boasts a large living room with fireplace, dining room, updated kitchen with Sub-Zero and Wolf appliances adjoining a family room with fireplace, cozy den with built in bookcases and a full bath. Second Floor includes an expansive Master Bedroom suite with custom closets and en-suite bath. Three more bedrooms and two baths complete the second floor. Enjoy this home and all it has to offer - including a short stroll to Bronxville Village, Shops and Restaurants. Contact Agent for Virtual Tour
Location
State NY
County Westchester
Rooms
Basement Partially Finished, Walk-Out Access
Interior
Interior Features Formal Dining, Entrance Foyer, Master Bath, Wet Bar
Heating Natural Gas, Hot Water
Cooling Central Air
Flooring Hardwood
Fireplaces Number 2
Fireplace Y
Appliance Dishwasher, Disposal, Dryer, Microwave, Oven, Refrigerator
Exterior
Exterior Feature Sprinkler System
Garage Attached, 2 Car Attached, Detached, 4+ Car Detached
Garage Spaces 2.0
Parking Type Attached, 2 Car Attached, Detached, 4+ Car Detached
Garage Yes
Building
Lot Description Near Public Transit, Private
Sewer Public Sewer
Water Public
Level or Stories Two
Structure Type Brick
Schools
Elementary Schools Yonkers Early Childhood Academy
Middle Schools Yonkers Middle School
High Schools Yonkers High School
School District Yonkers
Others
Senior Community No
Read Less
Bought with Julia B Fee Sothebys Int. Rlty
GET MORE INFORMATION



