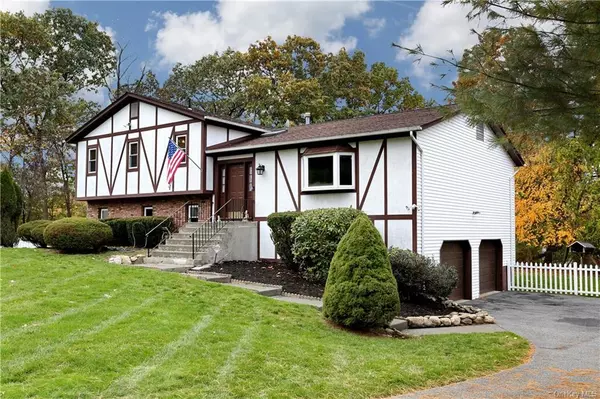For more information regarding the value of a property, please contact us for a free consultation.
3 Martino WAY Pomona, NY 10970
Want to know what your home might be worth? Contact us for a FREE valuation!

Our team is ready to help you sell your home for the highest possible price ASAP
Key Details
Property Type Single Family Home
Sub Type Single Family Residence
Listing Status Sold
Purchase Type For Sale
Square Footage 2,964 sqft
Price per Sqft $212
Subdivision Thiells Mountain Estates
MLS Listing ID H6080036
Sold Date 03/19/21
Style Split Level
Bedrooms 4
Full Baths 3
Originating Board onekey
Year Built 1988
Annual Tax Amount $16,468
Lot Size 0.470 Acres
Acres 0.47
Property Description
Prime Spacious 2964 sf 4 BR 3 Full Bath Updated Tudor Front Vinyl Sided Split Level Home perfectly nestled on level fenced parklike property in highly desirable Thiells Mt. Estates. Features galore include;Formal LR w/ Cathedral Ceiling, French Doors & Bay Window, Formal DR, EIK w/new Refrigerator, Bosch DW, newer countertops, Recessed Lighting, Skylight in Foyer, Hardwood floors throughout, Crown Molding, Upgraded Trim and Wainscot in hallways and staircases. Updated 3 full baths w/ ceramic tile, newer vanities, jacuzzi tub in Master BR, California Walk in Closets. Insulated D/H windows, 3 zone HWBB heating, Newer Furnace, Central A/C & 75 Gallon HW Heater. Huge FR w/ wall to wall carpeting on lower level and 2 car garage. Freshly Painted. Great family neighborhood located in close proximity to local shopping, schools, parks, major thoroughfares. Just 1 Mile to PIP. Excellent Commuter location! *COVID-19 Phase 2 Protocols to be followed when touring property*
Location
State NY
County Rockland
Rooms
Basement None
Interior
Interior Features First Floor Bedroom, Cathedral Ceiling(s), Eat-in Kitchen, Formal Dining, Entrance Foyer, Master Bath, Pantry, Walk-In Closet(s)
Heating Natural Gas, Baseboard, Hot Water
Cooling Central Air
Flooring Hardwood, Wall To Wall Carpet
Fireplace Y
Appliance Cooktop, Dishwasher, Disposal, Dryer, Microwave, Oven, Refrigerator, Washer
Laundry In Unit
Exterior
Garage Attached, 2 Car Attached, Driveway
Garage Spaces 2.0
Fence Back Yard
View Y/N Yes
View Mountain(s)
Parking Type Attached, 2 Car Attached, Driveway
Garage Yes
Building
Lot Description Level, Part Wooded
Sewer Public Sewer
Water Public
Level or Stories Three Or More
Structure Type Frame, ICFs (Insulated Concrete Forms), Stucco, Vinyl Siding
Schools
Elementary Schools Thiells Elementary School
Middle Schools Call Listing Agent
High Schools North Rockland High School
School District North Rockland
Others
Senior Community No
Read Less
Bought with Q Home Sales
GET MORE INFORMATION



