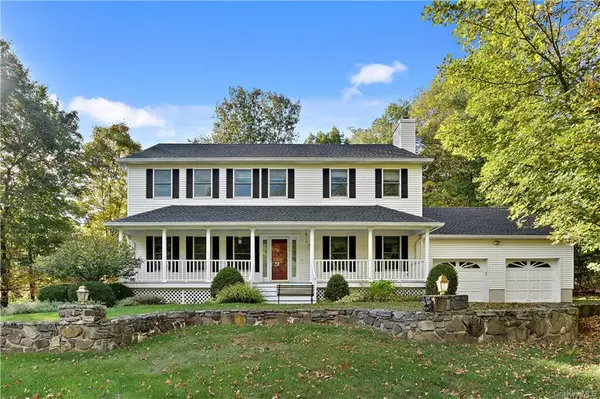For more information regarding the value of a property, please contact us for a free consultation.
7 Sunlit PATH Cortlandt Manor, NY 10567
Want to know what your home might be worth? Contact us for a FREE valuation!

Our team is ready to help you sell your home for the highest possible price ASAP
Key Details
Property Type Single Family Home
Sub Type Single Family Residence
Listing Status Sold
Purchase Type For Sale
Square Footage 2,546 sqft
Price per Sqft $250
MLS Listing ID H5093691
Sold Date 08/14/20
Style Colonial
Bedrooms 4
Full Baths 2
Half Baths 1
Originating Board onekey
Year Built 1994
Annual Tax Amount $13,486
Lot Size 0.530 Acres
Acres 0.53
Lot Dimensions 0.5256
Property Description
Meticulously Maintained Front Porch Colonial. Hosting is easy in this welcoming home; large bright foyer, formal dining room and living room plus a great room with wood burning fireplace easily flow to the spacious EIK. The kitchen has radiant heat, newer stainless appliances, granite counters and glass door to patio and yard . A powder room and laundry room are conveniently located on the first floor. The two story entry stairs lead to a Master Suite with soaring ceilings, spa bath (with jacuzzi and skylight) and walk-in custom closet. Three bright hall bedrooms with custom closets and a full bath complete the 2nd floor. Lovely level manicured property trimmed with stone walls. This home also offers; a sprinkler system, new gutters & leaders, new roof, new hwh & furnace, hardwood floors throughout, central a/c and is freshly painted. Quiet established cul-de-sac neighborhood with quick ride to train station, major hwys, shops & schools.
Location
State NY
County Westchester
Rooms
Basement Finished
Interior
Interior Features Eat-in Kitchen, Formal Dining, Entrance Foyer, Master Bath, Powder Room, Walk-In Closet(s)
Heating Oil, Baseboard
Cooling Central Air
Flooring Hardwood
Fireplaces Number 1
Fireplace Y
Appliance Dishwasher, Dryer, Microwave, Oven, Refrigerator, Washer
Exterior
Garage Attached, 2 Car Attached
Garage Spaces 2.0
Parking Type Attached, 2 Car Attached
Garage Yes
Building
Lot Description Private
Sewer Septic Tank
Water Public
Level or Stories Two
Structure Type Frame, Vinyl Siding
Schools
Elementary Schools Furnace Woods Elementary School
Middle Schools Blue Mountain Middle School
High Schools Hendrick Hudson High School
School District Hendrick Hudson
Others
Senior Community No
Read Less
Bought with Houlihan Lawrence Inc.
GET MORE INFORMATION



