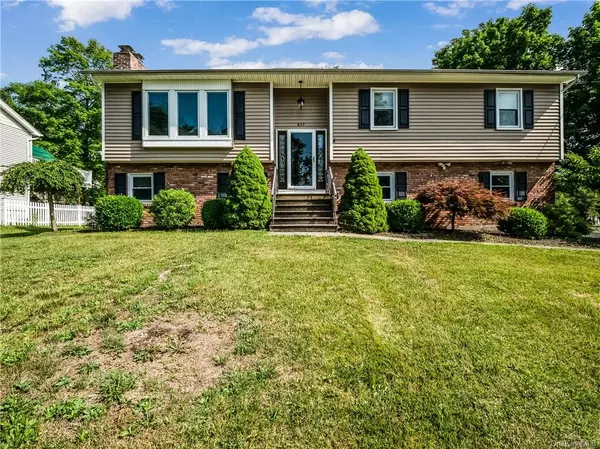For more information regarding the value of a property, please contact us for a free consultation.
657 Challinor DR Yorktown Heights, NY 10598
Want to know what your home might be worth? Contact us for a FREE valuation!

Our team is ready to help you sell your home for the highest possible price ASAP
Key Details
Property Type Single Family Home
Sub Type Single Family Residence
Listing Status Sold
Purchase Type For Sale
Square Footage 1,800 sqft
Price per Sqft $319
MLS Listing ID H6048683
Sold Date 09/21/20
Style Raised Ranch,Bi-Level
Bedrooms 3
Full Baths 2
Half Baths 1
Originating Board onekey
Rental Info No
Year Built 1972
Annual Tax Amount $15,788
Lot Size 0.460 Acres
Acres 0.46
Property Description
Elegance best defines this 3 BR 2 1/2 BTH RM raised ranch situated on lovely dead end street in Yorktown. Quality & craftsmanship went into every detail of this beautiful home. 1st FLR boasts a spacious LR with bay window & brick fireplace. Separate large DA affords access to large trek deck/great for entertaining! State of the art kitchen equipped w/ cherry cabinets & stainless steel appliances & granite counter tops. Master bedroom with generous closet space/Master bathroom finished with tumbled marble & brushed nickel trimming. 2 additional symmetrical BR's/Full bath with all ceramic finishes & updated vanity. Glass like hardwood floors throughout the entire 1st floor. Lower level features a wonderful large room with an open concept/Ideal for play center or entertainment room/additional fireplace & refinished powder room. Access to oversized 2 car garage. Home sits on European like landscaped 1/2 acre with room to roam! This house is in pristine condition & shows like new! Come see!
Location
State NY
County Westchester
Rooms
Basement Finished, Walk-Out Access
Interior
Interior Features Eat-in Kitchen, Granite Counters, Master Bath, Powder Room, Walk-In Closet(s)
Heating Oil, Baseboard, Hot Water
Cooling Central Air
Flooring Hardwood
Fireplaces Type Wood Burning Stove
Fireplace N
Appliance Dishwasher, Dryer, Oven, Refrigerator, Washer
Exterior
Garage Driveway, Garage
Garage Spaces 1.0
Parking Type Driveway, Garage
Garage Yes
Building
Lot Description Level
Sewer Public Sewer
Water Public
Level or Stories Two
Structure Type Energy Star (Yr Blt),Post and Beam,Vinyl Siding
Schools
Elementary Schools Benjamin Franklin Elementary School
Middle Schools Lakeland-Copper Beech Middle Sch
High Schools Lakeland High School
School District Lakeland
Others
Senior Community No
Special Listing Condition None
Read Less
Bought with Realty Masters Inc
GET MORE INFORMATION



