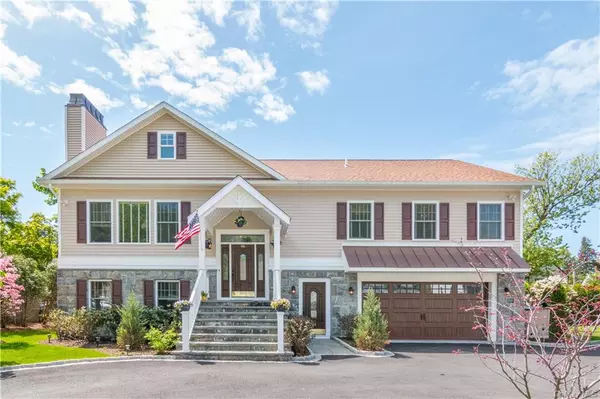For more information regarding the value of a property, please contact us for a free consultation.
48 Sheldon AVE Tarrytown, NY 10591
Want to know what your home might be worth? Contact us for a FREE valuation!

Our team is ready to help you sell your home for the highest possible price ASAP
Key Details
Property Type Single Family Home
Sub Type Single Family Residence
Listing Status Sold
Purchase Type For Sale
Square Footage 3,006 sqft
Price per Sqft $314
MLS Listing ID H4931480
Sold Date 10/29/20
Style Colonial
Bedrooms 5
Full Baths 4
Originating Board onekey
Year Built 2018
Annual Tax Amount $29,724
Lot Size 0.280 Acres
Acres 0.28
Lot Dimensions 0.2800
Property Description
Rare new construction in award-winning Irvington schools. Builders own house has everything! This sunny & spacious 5bdr/4bth home has rich, wide plank hardwood floors, kitchen with granite tops, soft-close cabinets, stainless steel appliances. Master suite with WIC and huge 4-point ensuite bath. Flexible layout allows for 5bdr/4bth home or 4bdr/3bth with lovely 1 bdr family/au-pair suite on lower level. First-class construction: fully-insulated, energy efficient, 45-year roof, professional landscaping. Sprinkler system, home generator, security cameras. Oversized 2-car garage. Easy-exit crescent driveway plus two addt'l spots. King-sized deck for grilling. Minutes from both historic Irvington and Tarrytown villages, with waterfront parks and destination restaurants. Short walk to Aqueduct Trail for walking/running/biking. Commuters delight: 40-min express to Grand Cntrl. Basic STAR rebate would subtract $1652 from stated taxes.
Location
State NY
County Westchester
Rooms
Basement See Remarks, Walk-Out Access
Interior
Interior Features First Floor Bedroom, Eat-in Kitchen, Granite Counters, Master Bath, Storage, Walk-In Closet(s)
Heating Natural Gas, Hydro Air, Solar
Cooling Central Air
Flooring Hardwood
Fireplaces Number 1
Fireplace Y
Appliance Dishwasher, Dryer, Oven, Refrigerator, Washer
Exterior
Garage Attached, 2 Car Attached, Driveway
Garage Spaces 2.0
Parking Type Attached, 2 Car Attached, Driveway
Garage Yes
Building
Lot Description Corner Lot, Level, Near Public Transit
Sewer Public Sewer
Water Public
Level or Stories Two
Structure Type Frame, Stone, Vinyl Siding
Schools
Elementary Schools Dows Lane (K-3) School
Middle Schools Irvington Middle School
High Schools Irvington High School
School District Irvington
Others
Senior Community No
Read Less
Bought with Berkshire Hathaway HS West. Pr
GET MORE INFORMATION



