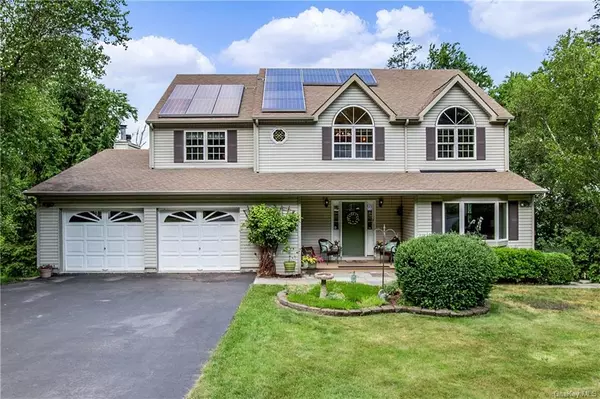For more information regarding the value of a property, please contact us for a free consultation.
52 Forest AVE Cortlandt Manor, NY 10567
Want to know what your home might be worth? Contact us for a FREE valuation!

Our team is ready to help you sell your home for the highest possible price ASAP
Key Details
Property Type Single Family Home
Sub Type Single Family Residence
Listing Status Sold
Purchase Type For Sale
Square Footage 2,654 sqft
Price per Sqft $263
Subdivision The Vineyards
MLS Listing ID H6047466
Sold Date 10/01/20
Style Colonial
Bedrooms 4
Full Baths 3
Originating Board onekey
Year Built 1996
Annual Tax Amount $19,283
Lot Size 1.110 Acres
Acres 1.11
Property Description
Welcome home to this spacious colonial with room for everyone! From the charming front porch to the expansive rear deck with incredible western views, this home will not cease to impress you. Gleaming hardwood floors lead you through the formal living and dining rooms, into the huge eat-in kitchen with a massive center island, quartz counter tops and brand new stainless appliances. A spacious family room has a cathedral ceiling and a wood burning fireplace. The second floor features a work-at-home loft area perfect for business or study, and the master suite provides a perfect getaway with lots of light, and a spacious bath with a whirlpool tub to relax in. The walkout basement has lots of potential for living or recreating with ample windows and a slider out to the rear yard. Enjoy sunsets views year round and seasonal views of Bear Mountain. All this set in a convenient location close to schools, local and regional shopping, Metro-North and major thoroughfares - this home has it all!
Location
State NY
County Westchester
Rooms
Basement Full, Walk-Out Access
Interior
Interior Features Cathedral Ceiling(s), Eat-in Kitchen, Formal Dining, Entrance Foyer, Master Bath
Heating Oil, Baseboard, Hot Water
Cooling Central Air
Flooring Hardwood
Fireplaces Number 1
Fireplace Y
Appliance Cooktop, Dishwasher, Refrigerator
Exterior
Garage Attached, 2 Car Attached, Driveway
Garage Spaces 2.0
View Y/N Yes
View Mountain(s), Other
Parking Type Attached, 2 Car Attached, Driveway
Garage Yes
Building
Lot Description Level, Part Wooded, Sloped
Sewer Septic Tank
Water Public
Level or Stories Two
Structure Type Frame, Vinyl Siding
Schools
Elementary Schools Lincoln Titus Elementary School
Middle Schools Lakeland-Copper Beech Middle Sch
High Schools Walter Panas High School
School District Lakeland
Others
Senior Community No
Read Less
Bought with Houlihan Lawrence Inc.
GET MORE INFORMATION



