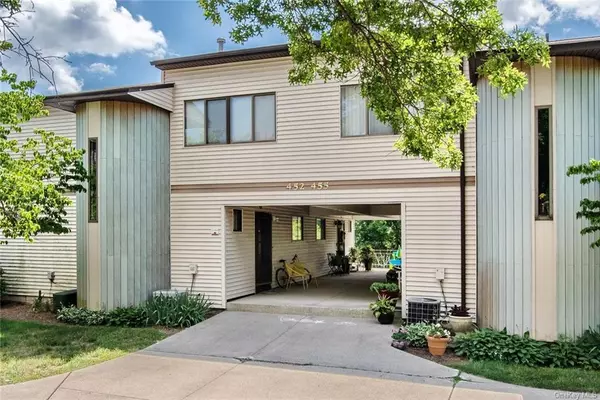For more information regarding the value of a property, please contact us for a free consultation.
453 Country Club LN Pomona, NY 10970
Want to know what your home might be worth? Contact us for a FREE valuation!

Our team is ready to help you sell your home for the highest possible price ASAP
Key Details
Property Type Condo
Sub Type Condominium
Listing Status Sold
Purchase Type For Sale
Square Footage 1,363 sqft
Price per Sqft $200
Subdivision Cedar Ridge Ii
MLS Listing ID H6046089
Sold Date 09/29/20
Style Townhouse
Bedrooms 3
Full Baths 2
Half Baths 1
HOA Fees $363/mo
Originating Board onekey
Year Built 1986
Annual Tax Amount $10,741
Lot Size 3,484 Sqft
Acres 0.08
Property Description
Welcome to this 3 bedroom, 2.5 bath, private end unit in the sought after Cedar Ridge development. This is the largest of the models and has lots of natural light streaming in! Main level living area boasts wood parkay floors, L/R w/fireplace, formal dining area which leads out to private deck, an updated powder room & updated kitchen. 3 Bedrooms upstairs w/updated main bath & a large master suite w/full bath and walk-in closet. The full finished basement also has lots of natural light and is the perfect hang-out spot! Plenty of storage & pop-up attic as well. Newer windows, furnace approx 5 yrs, A/C approx 2 yrs, H20 2019, W/D 2013, 200amp elec service. One year home protection plan . included w/sale. Complex boasts both indoor & outdoor pools, sauna & gym, game room & clubhouse w/banquet room . Close to PIP for commuting & shopping is all at your fingertips! Taxes w/STAR would be $8985. Come & get it! Complex is not approved for FHA loans.
Location
State NY
County Rockland
Rooms
Basement Finished, Full
Interior
Interior Features Private Laundry, Formal Dining, Entrance Foyer, Master Bath, Powder Room, Walk-In Closet(s)
Heating Natural Gas, Forced Air
Cooling Central Air
Flooring Hardwood, Wall To Wall Carpet
Fireplaces Number 1
Fireplace Y
Appliance Dishwasher, Dryer, Oven, Refrigerator, Washer, Water Purifier Owned
Exterior
Garage Common
Parking Type Common
Garage No
Building
Lot Description Near Public Transit
Sewer Public Sewer
Water Public
Level or Stories Three Or More
Structure Type Frame, Vinyl Siding
Schools
Elementary Schools Thiells Elementary School, Willow Grove Elementary School
Middle Schools Call Listing Agent
High Schools North Rockland High School
School District North Rockland
Others
Senior Community No
Ownership Condo
Pets Description Yes
Read Less
Bought with Keller Williams Hudson Valley
GET MORE INFORMATION



