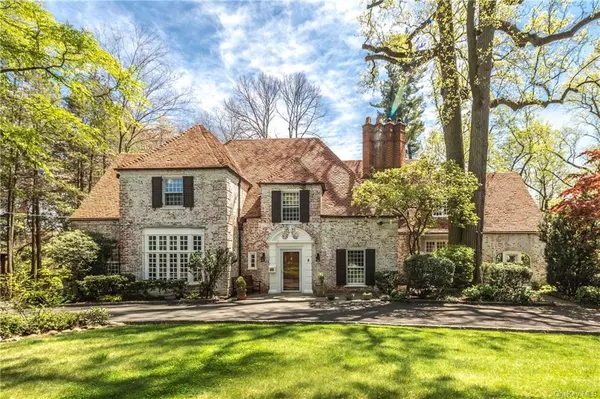For more information regarding the value of a property, please contact us for a free consultation.
8 Rittenhouse RD Bronxville, NY 10708
Want to know what your home might be worth? Contact us for a FREE valuation!

Our team is ready to help you sell your home for the highest possible price ASAP
Key Details
Property Type Single Family Home
Sub Type Single Family Residence
Listing Status Sold
Purchase Type For Sale
Square Footage 4,796 sqft
Price per Sqft $326
MLS Listing ID H6042122
Sold Date 09/01/20
Style See Remarks
Bedrooms 5
Full Baths 4
Half Baths 2
Originating Board onekey
Year Built 1926
Annual Tax Amount $33,217
Lot Size 0.560 Acres
Acres 0.56
Lot Dimensions 0.5600
Property Description
This .56 acre property on Rittenhouse Road being sold separately, $1695,000, can also be sold with the additional .36 acre buildable lot adjacent/behind on California Road, MLS#6039117. A stunning 5BR/4.2 bath French Country Manor designed by renowned architect Lewis Bowman offers dazzling craftsmanship on an extraordinary .56 acre property, completely fenced & professionally landscaped, w/a spectacular black-bottomed pool & natural amphitheatre. The 1st level: 2 story entry hall; sunken LR w/fpl & carved mantel; opens to SR; overlooks dramatic poolscape; FDR; custom dine-in-kitchen; breakfast room; library; & PR. The 2nd level: striking MBR en Ste w/idesigner Bth; BR/Office; BR/en Ste w/Bth; Bth; BR; Guest/Au Pair/Ste w/separate entrance & adjacent Bth. Lower level includes: in-ground heated therapy pool for year round use; laundry; & storage. Additionally: 9' ceilings, elliptical windows; terra cotta roof; CA: full house generator; whole house Ethernet cable; 2 car garage & more.
Location
State NY
County Westchester
Rooms
Basement Partially Finished
Interior
Interior Features Eat-in Kitchen, Exercise Room, Formal Dining, Entrance Foyer, Granite Counters, Guest Quarters, Master Bath, Pantry, Powder Room, Storage, Walk-In Closet(s)
Heating Natural Gas, Hot Water
Cooling Central Air, Ductless
Flooring Hardwood
Fireplaces Number 1
Fireplace Y
Appliance Dishwasher, Disposal, Dryer, Freezer, Oven, Refrigerator, Washer
Laundry In Unit
Exterior
Exterior Feature Tennis Court(s)
Garage Attached, 2 Car Attached, Driveway
Garage Spaces 2.0
Fence Back Yard
Pool In Ground
Parking Type Attached, 2 Car Attached, Driveway
Garage Yes
Private Pool Yes
Building
Lot Description Level, Private
Sewer Public Sewer
Water Public
Level or Stories Two
Structure Type Brick
Schools
Elementary Schools William E Cottle School
Middle Schools Tuckahoe Middle School
High Schools Tuckahoe High School
School District Tuckahoe
Others
Senior Community No
Read Less
Bought with Non-Member MLS
GET MORE INFORMATION



