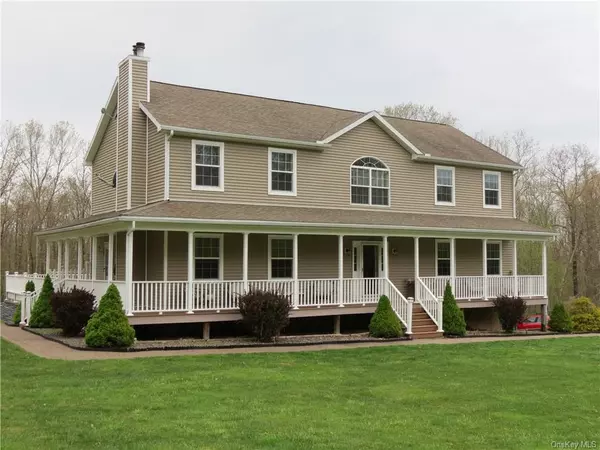For more information regarding the value of a property, please contact us for a free consultation.
8 Lenni Lenape RD Narrowsburg, NY 12764
Want to know what your home might be worth? Contact us for a FREE valuation!

Our team is ready to help you sell your home for the highest possible price ASAP
Key Details
Property Type Single Family Home
Sub Type Single Family Residence
Listing Status Sold
Purchase Type For Sale
Square Footage 3,220 sqft
Price per Sqft $119
Subdivision Cochecton Estates
MLS Listing ID H6039876
Sold Date 10/07/20
Style Two Story,Colonial
Bedrooms 5
Full Baths 2
Half Baths 1
Originating Board onekey
Rental Info No
Year Built 2007
Annual Tax Amount $7,303
Lot Size 5.100 Acres
Acres 5.1
Lot Dimensions 5.1000
Property Description
Large Country Colonial! Come home to everything country living has to offer! This home features large rooms with a front foyer, living room, formal dining room, an open floor plan kitchen with island, dining area with sliders, and family room, plus a laundry area and half bath on the first floor. The second floor boasts 5 bedrooms and 2 full baths that include a wonderful master suite. There is also a full basement with plenty of storage and a 2 car garage. Relax on your back deck while enjoying the hot tub and above ground pool. Also a wrap around covered porch, all with trex decking. Plenty of covered parking or storage with a large 3 bay carport. Set on a corner lot with 5+/- acres of open lawn, a garden, chicken coop and plenty of woods. This home has it all! Don't miss out, call today.
Location
State NY
County Sullivan
Rooms
Basement Full, Unfinished, Walk-Out Access
Interior
Interior Features Eat-in Kitchen, Formal Dining, Entrance Foyer, Master Bath, Walk-In Closet(s)
Heating Oil, Wood, Baseboard, Hot Water
Cooling None
Flooring Wall To Wall Carpet
Fireplaces Type Wood Burning Stove
Fireplace N
Appliance Dishwasher, Dryer, Microwave, Oven, Refrigerator, Washer
Exterior
Garage Attached, 2 Car Attached, Detached, 3 Car Detached, Carport, Covered, Driveway, Off Street
Garage Spaces 5.0
Parking Type Attached, 2 Car Attached, Detached, 3 Car Detached, Carport, Covered, Driveway, Off Street
Garage Yes
Building
Lot Description Corner Lot, Part Wooded, Restrictions, Sloped, Private
Sewer Septic Tank
Water Well
Level or Stories Two
Structure Type Modular,Vinyl Siding
Schools
Elementary Schools Sullivan West Elementary School
Middle Schools Sullivan West High School
High Schools Sullivan West High School
School District Sullivan West
Others
Senior Community No
Special Listing Condition None
Read Less
Bought with BHG Rand Realty
GET MORE INFORMATION



