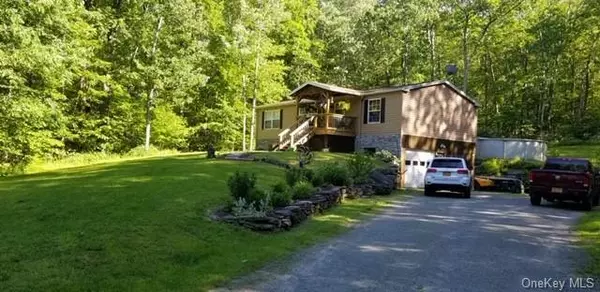For more information regarding the value of a property, please contact us for a free consultation.
600 New Turnpike RD Cochecton, NY 12726
Want to know what your home might be worth? Contact us for a FREE valuation!

Our team is ready to help you sell your home for the highest possible price ASAP
Key Details
Property Type Single Family Home
Sub Type Single Family Residence
Listing Status Sold
Purchase Type For Sale
Square Footage 1,095 sqft
Price per Sqft $129
MLS Listing ID H6038286
Sold Date 01/29/21
Style Ranch
Bedrooms 3
Full Baths 2
Originating Board onekey
Year Built 2000
Annual Tax Amount $3,230
Lot Size 2.570 Acres
Acres 2.57
Lot Dimensions 2.5700
Property Description
Take me home country road! That is exactly what this is, a beautiful country road that leads you to this lovely home with beautiful landscaped grounds. A full basement houses a one car garage, workshop, and fun family space! Open floor plan takes in the kitchen, living room and dining area. Master is separate from other bedrooms. A delightful back deck takes in a private back yard complete with above ground pool all with a backdrop of wild Rhododendrons which flower in the summer. Enjoy the night sky on the deck or around the stone fire pit. Long driveway leads into the home lending to it's sense of privacy. A great retirement, starter or weekend retreat! Close to the delaware river, on the western part of beautiful Sullivan County, home of the original 1969 Woodstock, Bethel Woods, the new Kartrite Indoor Water Park, Resorts World Casino and Yo1 Health and Wellness Center. Make this place your home!
Location
State NY
County Sullivan
Rooms
Basement Finished, Full, Walk-Out Access
Interior
Interior Features Master Downstairs, First Floor Bedroom, Eat-in Kitchen, Master Bath
Heating Oil, Forced Air
Cooling None
Fireplace N
Appliance Dishwasher, Dryer, Oven, Refrigerator
Laundry In Unit
Exterior
Garage Attached, 1 Car Attached, Driveway
Garage Spaces 1.0
Pool Above Ground
Parking Type Attached, 1 Car Attached, Driveway
Garage Yes
Private Pool Yes
Building
Lot Description Level, Sloped, Wooded, Private
Sewer Septic Tank
Water Well
Structure Type Frame, Modular, Vinyl Siding
Schools
Elementary Schools Sullivan West Elementary School
Middle Schools Sullivan West High School
High Schools Sullivan West High School
School District Sullivan West
Others
Senior Community No
Read Less
Bought with The Sunshine Group Real Estate
GET MORE INFORMATION



