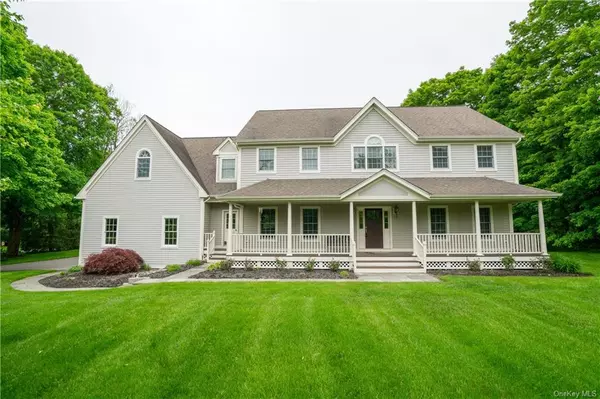For more information regarding the value of a property, please contact us for a free consultation.
2 Lyons Farm CT Brewster, NY 10509
Want to know what your home might be worth? Contact us for a FREE valuation!

Our team is ready to help you sell your home for the highest possible price ASAP
Key Details
Property Type Single Family Home
Sub Type Single Family Residence
Listing Status Sold
Purchase Type For Sale
Square Footage 3,964 sqft
Price per Sqft $201
MLS Listing ID H6032797
Sold Date 10/14/20
Style Colonial
Bedrooms 4
Full Baths 2
Half Baths 1
Originating Board onekey
Year Built 1998
Annual Tax Amount $20,197
Lot Size 1.410 Acres
Acres 1.41
Lot Dimensions 1.4100
Property Description
This home is stylish in appearance! You have to see it to appreciate all the detailed work. Start with the full cover porched perfect for hanging out on. As you enter into the home the flow is perfect. Gorgeous Gourmet EIK with Granite Counters, Stainless Steal Appliances, SGD's leading out to deck overlooking manicured fenced in backyard with Irrigation system. 2 story family room with stone gas fireplace. Lots of natural light with floor to ceiling windows. Formal Living Room with French doors leading into Office/Den. Molding through out. Hardwood floor just installed and home was just freshly painted. 2nd floor has Master bedroom with Tray ceiling and accent lighting, WIC's with California Closets and a Master Bathroom that is so tastefully done. 3 Additional bedrooms, Bathroom and a Bonus room w/surround sound. Full walk out basement with rough in plumbing and framed waiting to be finished. Central Vacuum, Central Air, Generator. Minutes to Route 22, 684 and 84. NYC is 1 hour. Located on a Cul-de-sac with 4 other homes.
Location
State NY
County Putnam
Rooms
Basement Full, Partially Finished, Walk-Out Access
Interior
Interior Features Cathedral Ceiling(s), Eat-in Kitchen, Formal Dining, Entrance Foyer, Master Bath, Pantry, Walk-In Closet(s)
Heating Oil, Forced Air
Cooling Central Air
Flooring Hardwood, Wall To Wall Carpet
Fireplaces Number 1
Fireplace Y
Appliance Dishwasher, Dryer, Oven, Refrigerator, Washer
Exterior
Garage Attached, 2 Car Attached, Driveway
Garage Spaces 2.0
Parking Type Attached, 2 Car Attached, Driveway
Garage Yes
Building
Lot Description Level, Near Public Transit, Cul-De-Sec
Sewer Septic Tank
Water Well
Level or Stories Two
Structure Type Frame, Wood Siding
Schools
Elementary Schools John F Kennedy School
Middle Schools Henry H Wells Middle School
High Schools Brewster High School
School District Brewster
Others
Senior Community No
Read Less
Bought with Non-Member MLS
GET MORE INFORMATION



