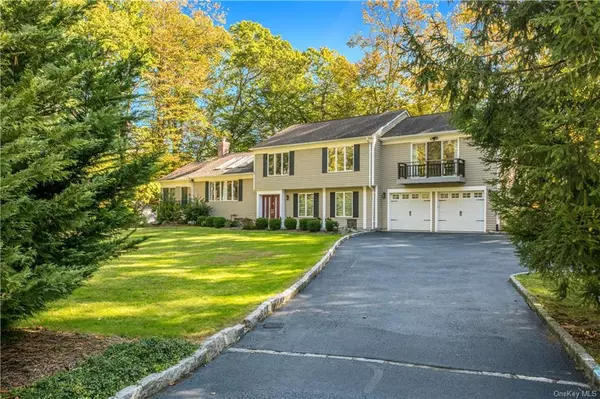For more information regarding the value of a property, please contact us for a free consultation.
16 Long Pond RD Armonk, NY 10504
Want to know what your home might be worth? Contact us for a FREE valuation!

Our team is ready to help you sell your home for the highest possible price ASAP
Key Details
Property Type Single Family Home
Sub Type Single Family Residence
Listing Status Sold
Purchase Type For Sale
Square Footage 3,156 sqft
Price per Sqft $313
Subdivision Windmill Farm
MLS Listing ID H6012431
Sold Date 08/04/20
Style Split Level
Bedrooms 3
Full Baths 3
Originating Board onekey
Year Built 1962
Annual Tax Amount $25,150
Lot Size 1.500 Acres
Acres 1.5
Lot Dimensions 1.5020
Property Description
Live big in Windmill. Expansive space. Plenty of rooms in which to spread out. Lives like a 4-bedroom home. Open living/dining area w/skylights & cathedral ceiling. Large adjoining 3-season (no heat) enclosed porch w/Juliette balconies & French doors to deck. Updated eat-in kitchen w/5-burner gas cooktop, Bosch in-wall ovens & dishwasher, Viking Refrigerator/freezer, white cabinetry w/glass display doors, built-in cubbies, stone countertops, tile backsplash & French door to deck. Family room w/wood-burning fireplace & sliding door to deck. Spacious, resort-like master bedroom suite w/spa-like ensuite bath & boutique-like walk-in closet. Updated hall bath w/marble-topped vanity & glass-tiled shower. Upstairs study w/sliding door to balcony. Entry-level den/study/gym, updated full bath, & laundry room w/stacked full-size Kenmore Elite front-load washer & dryer w/steam. Serene setting w/level play space. Enjoy swimming, tennis, beach, boating & dining w/Windmill Club MEC (optional).
Location
State NY
County Westchester
Rooms
Basement Partial, Unfinished
Interior
Interior Features Cathedral Ceiling(s), Eat-in Kitchen, Formal Dining, Entrance Foyer, Granite Counters, Master Bath, Storage, Walk-In Closet(s)
Heating Natural Gas, Baseboard, Hot Water
Cooling Central Air
Flooring Hardwood
Fireplaces Number 1
Fireplace Y
Appliance Cooktop, Dishwasher, Dryer, Microwave, Refrigerator, Oven, Washer
Exterior
Exterior Feature Balcony
Garage Attached, 2 Car Attached, Driveway
Garage Spaces 2.0
Waterfront Description Water Access
Parking Type Attached, 2 Car Attached, Driveway
Garage Yes
Building
Lot Description Level, Part Wooded
Sewer Septic Tank
Water Public
Structure Type Frame, Wood Siding
Schools
Elementary Schools Coman Hill School
Middle Schools H C Crittenden Middle School
High Schools Byram Hills High School
School District Byram Hills
Others
Senior Community No
Read Less
Bought with Compass Greater NY, LLC
GET MORE INFORMATION



