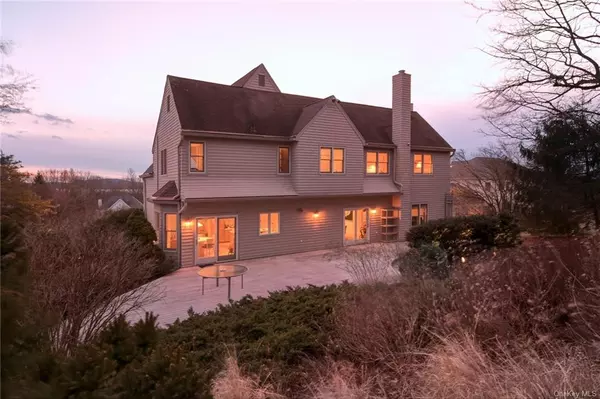For more information regarding the value of a property, please contact us for a free consultation.
7 Waterview DR Ossining, NY 10562
Want to know what your home might be worth? Contact us for a FREE valuation!

Our team is ready to help you sell your home for the highest possible price ASAP
Key Details
Property Type Single Family Home
Sub Type Single Family Residence
Listing Status Sold
Purchase Type For Sale
Square Footage 3,742 sqft
Price per Sqft $191
Subdivision Waterview Estates
MLS Listing ID H6005671
Sold Date 09/26/20
Style Colonial, Contemporary
Bedrooms 4
Full Baths 2
Half Baths 1
Originating Board onekey
Year Built 1999
Annual Tax Amount $28,228
Lot Size 0.620 Acres
Acres 0.62
Lot Dimensions 0.6240
Property Description
Incredible views up and down the Hudson River. Enjoy breathtaking sunsets all year round. Immaculately kept home in the coveted, Waterview Estates Cul-de-Sac community. Contemporary with a colonial layout. Minutes to the Aqueduct Trail, Gerlach Park, Croton-Harmon train station, Croton Point Park, and all the Hudson Valley has to offer. The moment you walk into the light-filled foyer, you get a sense of how special this house truly is. Loved and maintained by the original owner, you can move right in and start to enjoy your new home.STAR deduction of $2,144. Stunning, perennial landscaping designed by Ken Eldon. Custom lighting, maple built-ins, California closets, gas fireplace in L/R. Laundry upstairs, Navien instant water heater, Buderus on-demand gas burner, Air handlers, and AC condensers replaced in 2017. Well designed kitchen with Maple cabinetry and Corian countertops. Taxes can be re-assessed at current listing price.
Location
State NY
County Westchester
Rooms
Basement Unfinished
Interior
Interior Features Cathedral Ceiling(s), Eat-in Kitchen, Formal Dining, Entrance Foyer, Master Bath, Powder Room, Storage, Walk-In Closet(s)
Heating Natural Gas, Forced Air, Hydro Air
Cooling Central Air, ENERGY STAR Qualified Equipment
Flooring Hardwood
Fireplaces Number 1
Fireplace Y
Appliance Dishwasher, Dryer, Freezer, Microwave, Oven, Refrigerator, Washer
Exterior
Exterior Feature Balcony
Garage Attached, 2 Car Attached, Driveway
Garage Spaces 2.0
View Y/N Yes
View Mountain(s), Panoramic, Other, River
Parking Type Attached, 2 Car Attached, Driveway
Garage Yes
Building
Lot Description Sloped, Near Public Transit, Cul-De-Sec, Private
Sewer Public Sewer
Water Public
Level or Stories Three Or More
Structure Type Advanced Framing Technique, Wood Siding
Schools
Elementary Schools Call Listing Agent
Middle Schools Anne M Dorner Middle School
High Schools Ossining High School
School District Ossining
Others
Senior Community No
Read Less
Bought with Howard Penn
GET MORE INFORMATION



