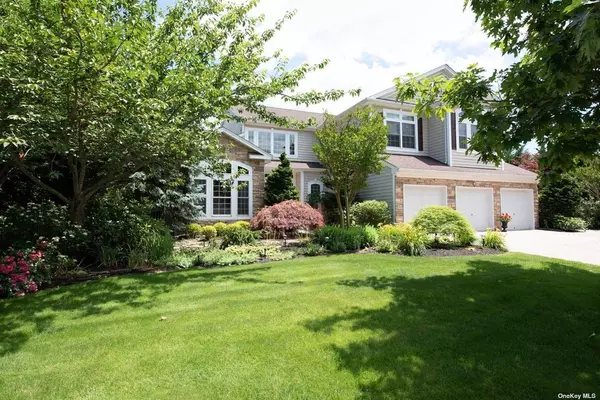For more information regarding the value of a property, please contact us for a free consultation.
15 Monterrey DR Saint James, NY 11780
Want to know what your home might be worth? Contact us for a FREE valuation!

Our team is ready to help you sell your home for the highest possible price ASAP
Key Details
Property Type Single Family Home
Sub Type Single Family Residence
Listing Status Sold
Purchase Type For Sale
Square Footage 5,200 sqft
Price per Sqft $230
Subdivision Hamlet Estates
MLS Listing ID 3413289
Sold Date 03/02/23
Style Post Modern
Bedrooms 5
Full Baths 5
Half Baths 1
Originating Board onekey
Year Built 2013
Annual Tax Amount $34,198
Lot Size 0.530 Acres
Acres 0.53
Lot Dimensions .53 Acres
Property Description
Hamlet Estates at St. James: Luxury 24/7 Manned Gated Community W/Club House, Dining, Conference, Gym, Pool, Putting Green, Tennis, Paddle Boats. Too Many Extras To List. See Highlight Sheet With The Attached. Grand Entry, Bridal Staircase, Soaring ceilings, Open Concept Gorgeous Center Isle Kitchen 5 BRS, 5.5 Baths, 2 Fireplaces, Master Bedroom Suite W/Balcony. Finished Basement W/High End Home Theatre, Sonos Sound system throughout, Inground Pool, Outdoor Kit & Fireplace. 3 Car Garage, Lush Landscaping. No maintenance! HOA Fees 765 a Month
Location
State NY
County Suffolk
Rooms
Basement Finished, Full
Interior
Interior Features Master Downstairs, Cathedral Ceiling(s), Den/Family Room, Eat-in Kitchen, Formal Dining, Entrance Foyer, Guest Quarters, Master Bath, Pantry, Powder Room, Storage, Walk-In Closet(s)
Heating Natural Gas, Forced Air, Other
Cooling Central Air
Flooring Hardwood
Fireplaces Number 2
Fireplace Y
Appliance Dishwasher, Dryer, Oven, Refrigerator, Washer
Exterior
Exterior Feature Balcony, Sprinkler System
Garage Private, Attached, 3 Car Attached, Driveway
Garage Spaces 3.0
Pool In Ground
Parking Type Private, Attached, 3 Car Attached, Driveway
Garage Yes
Private Pool Yes
Building
Lot Description Level, Private
Sewer Public Sewer
Water Public
Structure Type Frame, Brick, Vinyl Siding
New Construction No
Schools
Elementary Schools Mills Pond Elementary School
Middle Schools Great Hollow Middle School
High Schools Smithtown High School-East
School District Smithtown
Others
Senior Community No
Read Less
Bought with Realty Connect USA L I Inc
GET MORE INFORMATION



