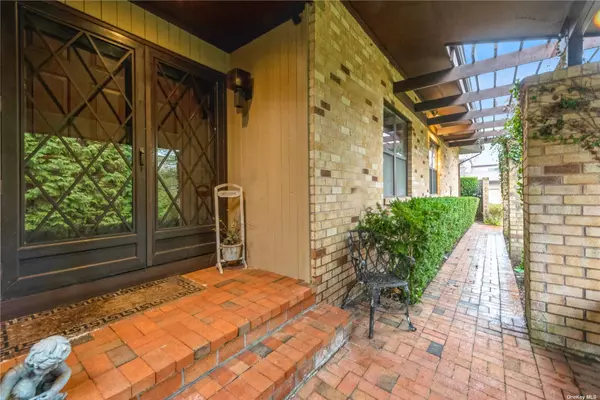For more information regarding the value of a property, please contact us for a free consultation.
21 Woodcrest DR #21 Roslyn, NY 11576
Want to know what your home might be worth? Contact us for a FREE valuation!

Our team is ready to help you sell your home for the highest possible price ASAP
Key Details
Property Type Condo
Sub Type Condominium
Listing Status Sold
Purchase Type For Sale
Subdivision Whitewood
MLS Listing ID 3384710
Sold Date 08/26/22
Style Townhouse
Bedrooms 2
Full Baths 2
HOA Fees $1,025/mo
Originating Board onekey
Year Built 1984
Annual Tax Amount $19,608
Lot Size 14.350 Acres
Acres 14.35
Property Description
This Sprawling Ranch Is Tucked Away In The Luxurious Gated Whitewood Community. The Eat-In Kitchen With Floor To Ceiling Windows Overlook A Lush Yard. The Spacious Dining Room Flows Seamlessly Into The Living Room And Den Where Light Seeps In From Every Angle. Custom Shutters And Window Treatments Add To The Room's Warm Ambience. Walk Out Onto The Deck To Your Own Private Oasis. The Primary Suite Has Two Walk-In Closets, A Beautiful Spa-Like Bathroom And Another Sizable Closet. Down The Hall An Impeccably Renovated High End Full Bath And Second Bedroom Await. Head Downstairs To The Full Basement Where There Are Endless Possibilities. Additional Amenities Include: Laundry On Main Level, 2 Car Attached Garage, Recently Renovated Community Tennis Courts And Swimming Pool. One Of The Best Interior Locations In The Community With Privacy Galore! Just Minutes Away From Shopping, Restaurants And Schools. This Is A Must See!!
Location
State NY
County Nassau
Rooms
Basement Full
Interior
Interior Features Master Downstairs, First Floor Bedroom, Cathedral Ceiling(s), Eat-in Kitchen, Formal Dining, Entrance Foyer, Guest Quarters, Living Room/Dining Room Combo, Master Bath, Storage, Walk-In Closet(s)
Heating Electric, Forced Air
Cooling Central Air
Flooring Hardwood
Fireplace N
Appliance Dryer, Washer
Exterior
Exterior Feature Balcony, Sprinkler System, Tennis Court(s)
Garage Attached, 2 Car Attached, Driveway
Pool In Ground
Parking Type Attached, 2 Car Attached, Driveway
Garage Yes
Private Pool Yes
Building
Lot Description Near Public Transit, Private
Story 1
Sewer Sewer
Water Public
Level or Stories Two
Structure Type Brick
New Construction No
Schools
Elementary Schools Searingtown School
Middle Schools Herricks Middle School
High Schools Herricks High School
School District Herricks
Others
Senior Community No
Ownership Condo
Pets Description Dogs OK, Cats OK
Read Less
Bought with Douglas Elliman Real Estate
GET MORE INFORMATION



