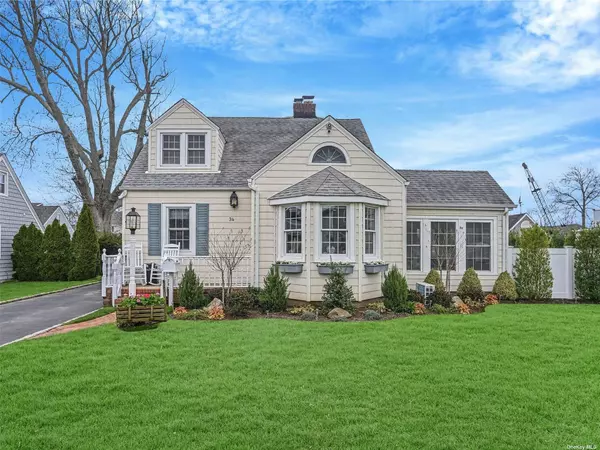For more information regarding the value of a property, please contact us for a free consultation.
34 Lebrun AVE Amityville, NY 11701
Want to know what your home might be worth? Contact us for a FREE valuation!

Our team is ready to help you sell your home for the highest possible price ASAP
Key Details
Property Type Single Family Home
Sub Type Single Family Residence
Listing Status Sold
Purchase Type For Sale
MLS Listing ID 3304804
Sold Date 06/28/21
Style Exp Cape
Bedrooms 3
Full Baths 2
Originating Board onekey
Rental Info No
Year Built 1935
Annual Tax Amount $12,406
Lot Size 9,583 Sqft
Acres 0.22
Lot Dimensions 78 x 125
Property Description
Escape the ordinary and start living your dreams in this beautifully renovated waterfront home. Charming and Inviting - Prepare to fall in love the moment you pass the quaint rocking porch and walk through the door. A multitude of windows capture picturesque views in every direction, while northwest exposure provides a symphony of natural light throughout the day. Meticulously maintained with exceptional attention to detail. All updates performed within the last 5 years and there are a magnitude of amazing features; Cathedral ceiling with exposed beams, hardwood floors, marble and shiplap kitchen & bath, stunning storefront shower, CAC, IGS, water filtration, PVC and aluminum fencing, security system, professional landscaping, oversized yard with 80 glorious feet of newly decked bulkhead, solar LED deck lights, 200amp electric, 20kw generator, new plumbing, 2 car detached garage, the list goes on and on... Come see it today and have your boat docked in your backyard by summer!
Location
State NY
County Suffolk
Rooms
Basement Partial, Unfinished
Kitchen 1
Interior
Interior Features Smart Thermostat, First Floor Bedroom, Cathedral Ceiling(s), Den/Family Room, Eat-in Kitchen, Formal Dining, Marble Bath, Marble Counters, Storage, Walk-In Closet(s)
Heating Natural Gas, Baseboard, Hot Water, Other
Cooling Ductless, ENERGY STAR Qualified Equipment
Flooring Hardwood
Fireplaces Number 1
Fireplaces Type Wood Burning Stove
Fireplace Yes
Appliance Dishwasher, Dryer, Oven, Refrigerator, Washer, ENERGY STAR Qualified Dryer, ENERGY STAR Qualified Washer
Exterior
Exterior Feature Sprinkler System, Bulkhead, Dock
Garage Private, Detached, 2 Car Detached, Driveway
Garage Spaces 2.0
Fence Back Yard, Partial
Amenities Available Powered Boats Allowed
Waterfront Description Bay/Harbor,Canal Access,Water Access,Waterfront
View Y/N Yes
View Other, Water
Parking Type Private, Detached, 2 Car Detached, Driveway
Garage true
Building
Lot Description Level
Sewer Sewer
Water Public
Level or Stories Two
Structure Type Fiberglass Insulation,Frame,Vinyl Siding
New Construction No
Schools
Elementary Schools Park Avenue School
Middle Schools Edmund W Miles Middle School
High Schools Amityville Memorial High School
School District Amityville
Others
Senior Community No
Special Listing Condition None
Read Less
Bought with Douglas Elliman Real Estate
GET MORE INFORMATION



