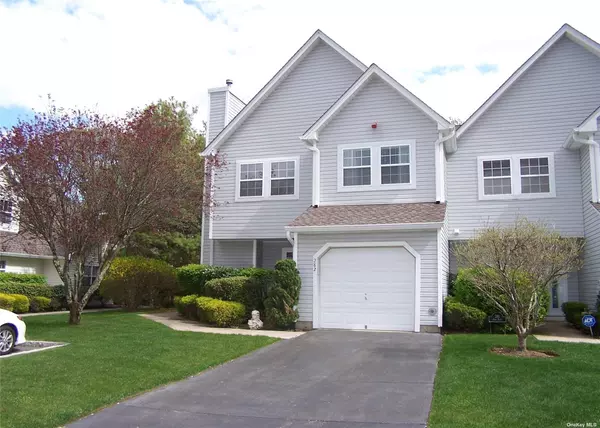For more information regarding the value of a property, please contact us for a free consultation.
282 Erik DR East Setauket, NY 11733
Want to know what your home might be worth? Contact us for a FREE valuation!

Our team is ready to help you sell your home for the highest possible price ASAP
Key Details
Property Type Condo
Sub Type Condominium
Listing Status Sold
Purchase Type For Sale
Square Footage 1,800 sqft
Price per Sqft $294
Subdivision The Lakes
MLS Listing ID 3309405
Sold Date 07/21/21
Style Other
Bedrooms 3
Full Baths 2
Half Baths 1
HOA Fees $450/mo
Originating Board onekey
Rental Info No
Year Built 1997
Annual Tax Amount $4,642
Property Description
Beautiful end unit with lots of privacy. Devon Model. Meticulously maintained. Wood floors throughout the 1st floor, New sliding patio door opening to a large patio. Lots of windows to let in light. Garage for car or storage. Tons of closets. Washer and dryer in your unit, EIK plus very large Diningroom area. Pretty staircase with high ceilings leading upstairs to your huge master suite with cathedral ceilings, walk-in closet plus two additional double closets and master bath with separate tub and shower. Two more good sized bedrooms and another full bath finish off the upstairs. Attic with pull down stairs. Community pool, sauna, tennis courts, gym, playground and clubhouse. There is a roof assessment of $110.48 to be added to your common charges until 4/2025 for your new roof and a roadway assessment of $36.25 until 3/2029. Taxes with Star estimated to be $3465.20. Three Village Schools!!!
Location
State NY
County Suffolk
Interior
Interior Features Cathedral Ceiling(s), Eat-in Kitchen, Entrance Foyer, Master Bath, Pantry, Powder Room, Walk-In Closet(s), Wash/Dry Connection
Heating Natural Gas, Forced Air
Cooling Central Air
Flooring Hardwood
Fireplace No
Appliance Dishwasher, Dryer, Oven, Refrigerator, Washer
Exterior
Exterior Feature Sprinkler System
Garage Attached, 1 Car Attached, Driveway, Parking Lot
Amenities Available Kitchen In Clubhouse, Gated
View Y/N Yes
View Panoramic
Parking Type Attached, 1 Car Attached, Driveway, Parking Lot
Garage true
Building
Sewer Public Sewer
Structure Type Frame,Vinyl Siding
New Construction No
Schools
Elementary Schools Arrowhead Elementary School
Middle Schools Robert Cushman Murphy Jr High School
High Schools Ward Melville Senior High School
School District Three Village
Others
Senior Community No
Ownership Condo
Special Listing Condition None
Pets Description Dogs OK, Cats OK
Read Less
Bought with Coldwell Banker American Homes
GET MORE INFORMATION



