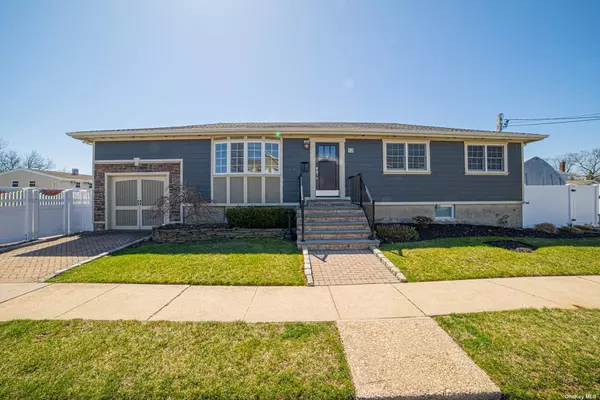For more information regarding the value of a property, please contact us for a free consultation.
12 Georgia RD Amityville, NY 11701
Want to know what your home might be worth? Contact us for a FREE valuation!

Our team is ready to help you sell your home for the highest possible price ASAP
Key Details
Property Type Single Family Home
Sub Type Single Family Residence
Listing Status Sold
Purchase Type For Sale
MLS Listing ID 3300281
Sold Date 08/05/21
Style Ranch
Bedrooms 3
Full Baths 1
Half Baths 1
Originating Board onekey
Rental Info No
Year Built 1971
Annual Tax Amount $11,556
Lot Size 5,227 Sqft
Acres 0.12
Lot Dimensions 103x50
Property Description
Lifted, Newly Renovated 3 bedroom, 1.5 Bath Ranch on Dead End Street in Amity Harbor Community. Featuring: Eat in Kitchen w/ Open Concept & Cathedral Ceiling, French Doors to Yard, Family Room w/Custom Build In, Formal Room, Full Unfinished Basement (aprx 6' high) w/Washer/Dryer, Laundry & Storage. Gas/Hw Heating (Navien), 103'x50' Fenced Property with Ing Sprinklers, Paver Patio & Double Gated Side Yard for Seasonal Storage.
Location
State NY
County Suffolk
Zoning REs
Rooms
Basement Full, See Remarks
Kitchen 1
Interior
Interior Features Smart Thermostat, Master Downstairs, First Floor Bedroom, Cathedral Ceiling(s), Eat-in Kitchen, Formal Dining, Granite Counters, Living Room/Dining Room Combo
Heating Natural Gas, Baseboard, Hot Water, See Remarks, ENERGY STAR Qualified Equipment
Cooling Wall Unit(s)
Flooring Hardwood
Fireplace No
Appliance Dishwasher, Disposal, Dryer, Freezer, Microwave, Oven, Refrigerator, Washer, ENERGY STAR Qualified Dishwasher, ENERGY STAR Qualified Dryer, ENERGY STAR Qualified Refrigerator, ENERGY STAR Qualified Stove, ENERGY STAR Qualified Washer, ENERGY STAR Qualified Water Heater, Tankless Water Heater
Exterior
Exterior Feature Private Entrance, Sprinkler System
Garage Private, Driveway, Other, On Street
Fence Back Yard, Fenced
Waterfront Description Beach Access
Parking Type Private, Driveway, Other, On Street
Garage false
Building
Lot Description Level, Cul-De-Sec
Sewer Public Sewer
Water Public
Level or Stories One
Structure Type Frame,Vinyl Siding
New Construction No
Schools
Middle Schools Copiague Middle School
High Schools Walter G O'Connell Copiague High Sch
School District Copiague
Others
Senior Community No
Special Listing Condition None
Read Less
Bought with Above Board Real Estate Inc
GET MORE INFORMATION



