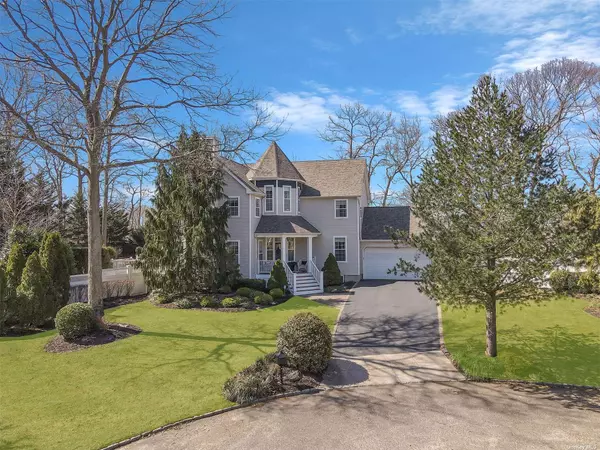For more information regarding the value of a property, please contact us for a free consultation.
10 Chapel Hill RD Lake Grove, NY 11755
Want to know what your home might be worth? Contact us for a FREE valuation!

Our team is ready to help you sell your home for the highest possible price ASAP
Key Details
Property Type Single Family Home
Sub Type Single Family Residence
Listing Status Sold
Purchase Type For Sale
Subdivision Chapel Hill Estates
MLS Listing ID 3297837
Sold Date 06/14/21
Style Colonial
Bedrooms 4
Full Baths 2
Half Baths 1
Originating Board onekey
Rental Info No
Year Built 1998
Annual Tax Amount $18,637
Lot Size 0.560 Acres
Acres 0.56
Lot Dimensions .56
Property Description
Fall in Love w/This Spectacular 4 Bedroom Victorian Style Colonial Located on Private Cul-de-sac in the Village of Lake Grove! Completely Renovated & Meticulously Maintained, There's Nothing to do but Unpack! 1st Floor Features: Hardwood Floors, Crown Molding, Formal Living Rm w/Gas Fireplace, Gorgeous Chef's Kitchen w/Center Island, Granite Countertops, Solid Cherry Wood Cabinets, High-End Stainless Steel Appliances & Double Wall Oven, Formal Dining Rm, Family Rm. Upstairs Your Master Suite Oasis Awaits Complete w/Walk-In Closet, Spa Bathroom w/Soaker Tub, Stand Up Shower & Double Sink Vanity, 3 Generous Bedrooms, Main Full Bath, Laundry Area. Finished Basement w/2 Offices, Lg Rec Space. Huge Walk-Up Attic, Can be Finished for Additional Living Space. Enjoy Your Backyard Retreat Where You Can Entertain on the Deck or Spend Quiet Nights by the Fire Pit! New Composite Porch, Roof, Carpeting, Washer/Dryer. Close to LIRR, Major Hwys, Shopping, Restaurants. Basic STAR $1146. By Appt Only.
Location
State NY
County Suffolk
Rooms
Basement Finished, Full
Kitchen 1
Interior
Interior Features Cathedral Ceiling(s), Den/Family Room, Eat-in Kitchen, Formal Dining, Entrance Foyer, Granite Counters, Home Office, Master Bath, Powder Room, Walk-In Closet(s)
Heating Natural Gas, Forced Air, Hot Water
Cooling Central Air
Flooring Hardwood, Wall To Wall Carpet
Fireplaces Number 1
Fireplace Yes
Appliance Dishwasher, Dryer, Microwave, Oven, Refrigerator, Washer, ENERGY STAR Qualified Dryer, ENERGY STAR Qualified Refrigerator, ENERGY STAR Qualified Washer
Exterior
Exterior Feature Sprinkler System
Garage Private, Attached, 2 Car Attached, Driveway
Garage Spaces 2.0
Fence Back Yard
Parking Type Private, Attached, 2 Car Attached, Driveway
Garage true
Building
Lot Description Level, Near Public Transit, Cul-De-Sec, Private
Sewer Cesspool
Water Public
Structure Type Frame,Vinyl Siding
New Construction No
Schools
School District Middle Country
Others
Senior Community No
Special Listing Condition None
Read Less
Bought with Signature Premier Properties
GET MORE INFORMATION



