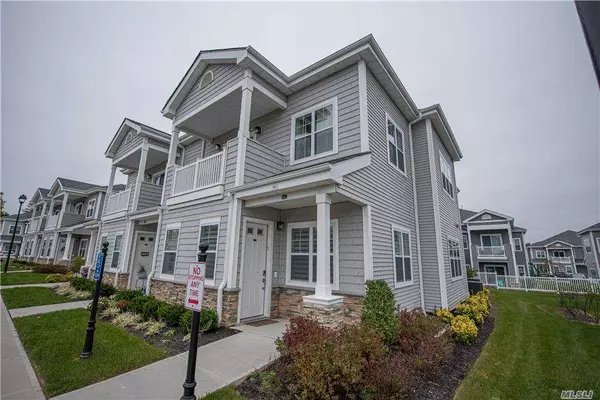For more information regarding the value of a property, please contact us for a free consultation.
103 Hunting CT #103 East Northport, NY 11731
Want to know what your home might be worth? Contact us for a FREE valuation!

Our team is ready to help you sell your home for the highest possible price ASAP
Key Details
Property Type Condo
Sub Type Condominium
Listing Status Sold
Purchase Type For Sale
Square Footage 3,040 sqft
Price per Sqft $268
Subdivision The Seasons At Elwood
MLS Listing ID 3263828
Sold Date 02/24/21
Style Other
Bedrooms 2
Full Baths 2
Half Baths 1
HOA Fees $548/mo
Originating Board onekey
Rental Info No
Year Built 2019
Annual Tax Amount $7,658
Lot Size 1,742 Sqft
Acres 0.04
Property Description
WOW! Absolutely meticulous upgraded Birch model in the Luxurious "Seasons at Elwood" 55 and over Gated Community! Low... low..low..taxes! This magnificent unit is loaded with upgrades. Upscale window treatments included. Hardwood flooring, upgraded appliances and baths. Amazing finished lower level storage space and bath. A must see! Featuring a magnificent country club style clubhouse complete with Indoor and Outdoor Swimming pools, Hot Tub, Fitness Center, Library, Card and Billard Rooms. One mile walking path, Tennis Courts, Childrens Playgound, Dog Park, 24 hour gated security. Nothing to be done!! Experience the lifestyle!
Location
State NY
County Suffolk
Rooms
Basement Finished, Full, Partially Finished, None
Interior
Interior Features Master Downstairs, First Floor Bedroom, Cathedral Ceiling(s), Eat-in Kitchen, Exercise Room, Formal Dining, Entrance Foyer, Living Room/Dining Room Combo, Master Bath, Pantry, Powder Room, Storage, Walk-In Closet(s), Wash/Dry Connection
Heating Natural Gas, Forced Air
Cooling ENERGY STAR Qualified Equipment
Flooring Hardwood, Wall To Wall Carpet
Fireplace N
Appliance Dishwasher, Dryer, Oven, Refrigerator, Washer, ENERGY STAR Qualified Dishwasher, ENERGY STAR Qualified Dryer, ENERGY STAR Qualified Refrigerator, ENERGY STAR Qualified Stove, ENERGY STAR Qualified Washer, ENERGY STAR Qualified Water Heater
Exterior
Exterior Feature Balcony, Sprinkler System, Tennis Court(s)
Garage Assigned, Private, Unassigned
Pool In Ground
Amenities Available Kitchen In Clubhouse, Gated
View Y/N Yes
View Open
Parking Type Assigned, Private, Unassigned
Total Parking Spaces 1
Garage No
Private Pool Yes
Building
Lot Description Cul-De-Sec
Story 2
Sewer Other
Water Public
Level or Stories One
Structure Type Stone,Vinyl Siding
New Construction No
Schools
Elementary Schools Harley Avenue Elementary School
Middle Schools Elwood Middle School
High Schools Elwood/John Glenn High School
School District Elwood
Others
Senior Community Yes
Ownership Condo
Special Listing Condition None
Pets Description Dogs OK, Cats OK, Yes
Read Less
Bought with Signature Premier Properties
GET MORE INFORMATION



