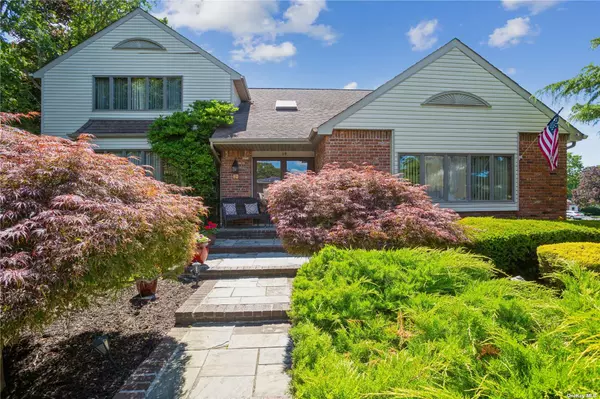For more information regarding the value of a property, please contact us for a free consultation.
14 Kimberly AVE Farmingville, NY 11738
Want to know what your home might be worth? Contact us for a FREE valuation!

Our team is ready to help you sell your home for the highest possible price ASAP
Key Details
Property Type Single Family Home
Sub Type Single Family Residence
Listing Status Sold
Purchase Type For Sale
Square Footage 2,490 sqft
Price per Sqft $258
MLS Listing ID 3319921
Sold Date 11/18/21
Style Colonial
Bedrooms 4
Full Baths 2
Half Baths 1
Originating Board onekey
Year Built 1982
Annual Tax Amount $11,828
Lot Size 0.420 Acres
Acres 0.42
Lot Dimensions .42
Property Description
Stunning Contemporary Style 2500 sqft Home In One Of Sachem's Finest and Highly Coveted Developments! This 4 Bedroom 2.5 Bath Home Features Desirable Open Floor Plan - Light, Bright and Airy! Polished Oak Floors Throughout, Freshly Painted, Brand New Carpets, Hi-Hats, CAC, Tile Flrs, Updated Bths, Anderson Windows, 2 Car Garage, Full Finished Basement, Vaulted Ceilings & Brick Wood Burning Fireplace! An Added Bonus This Home Has Sewers & Underground Utilities (A Rare Find!). Professionally Manicured Property Featuring Multilevel Step Stone Entryway/Pathway, Beautiful Fenced in Private Yard Featuring Patio with Pergola and Above Ground Pool! Centrally Located, This Home is Located in Quite Possibly One Of The Most Convenient Areas on Long Island - Close to all Major Transit (LIRR, LiE/Parkways, MacArthur Airport), 15 minute drive from North or South Shore Beaches, And Just 30 minutes from the Hamptons or North Fork Vineyards! Low Taxes!
Location
State NY
County Suffolk
Rooms
Basement Finished, Full
Interior
Interior Features Cathedral Ceiling(s), Den/Family Room, Eat-in Kitchen, Exercise Room, Formal Dining, Entrance Foyer, Master Bath, Pantry, Powder Room, Storage, Wet Bar
Heating Oil, Baseboard
Cooling Central Air
Flooring Hardwood, Wall To Wall Carpet
Fireplaces Number 1
Fireplaces Type Wood Burning Stove
Fireplace Y
Appliance Cooktop, Dishwasher, Dryer, Freezer, Refrigerator, Oven, Washer
Exterior
Garage Private, Attached, 2 Car Attached
Garage Spaces 2.0
Fence Fenced
Pool Above Ground
Parking Type Private, Attached, 2 Car Attached
Garage Yes
Private Pool Yes
Building
Lot Description Corner Lot, Level, Near Public Transit, Cul-De-Sec
Sewer Sewer
Water Public
Structure Type Frame, Vinyl Siding
New Construction No
Schools
Elementary Schools Chippewa Elementary School
Middle Schools Sagamore Middle School
High Schools Sachem High School East
School District Sachem
Others
Senior Community No
Read Less
Bought with Douglas Elliman Real Estate
GET MORE INFORMATION



