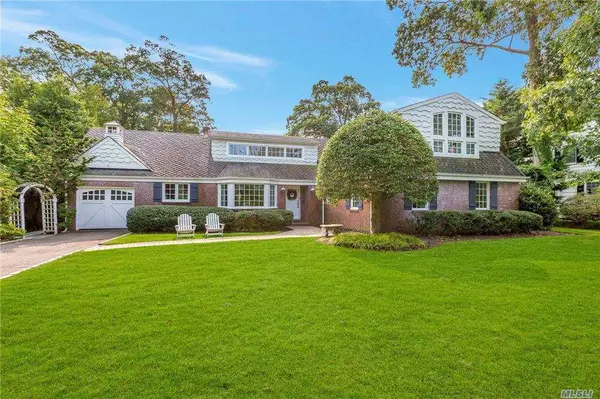For more information regarding the value of a property, please contact us for a free consultation.
45 Orchard DR Brightwaters, NY 11718
Want to know what your home might be worth? Contact us for a FREE valuation!

Our team is ready to help you sell your home for the highest possible price ASAP
Key Details
Property Type Single Family Home
Sub Type Single Family Residence
Listing Status Sold
Purchase Type For Sale
Square Footage 3,791 sqft
Price per Sqft $211
MLS Listing ID 3253176
Sold Date 12/03/20
Style Two Story
Bedrooms 3
Full Baths 2
Originating Board onekey
Year Built 1954
Annual Tax Amount $22,127
Lot Size 0.340 Acres
Acres 0.34
Lot Dimensions .34
Property Description
Gorgeous residence in desirable Village of Brightwaters. Perfectly executed in a classic french country design- each room, prettier than the next. Warm hardwood floors throughout,wonderfully large windows for natural illumination and wonderful views of the grounds.Custom built-ins, wood burning fireplace, bright and airy great room with vaulted ceilings and slate flooring.Chef's kitchen with commercial grade appliances, blonde cabinetry and granite countertops. Three large first floor bedrooms; including the master suite with private bath. Upstairs is an open concept lounge area with recreation space, an abundance of closets and French doors leading to the balcony. The grounds boast blue stone patios, in ground pool and professional landscaping. Original charm and architecture shines through- just a delightful home!
Location
State NY
County Suffolk
Rooms
Basement Crawl Space, None
Interior
Interior Features Master Downstairs, First Floor Bedroom, Cathedral Ceiling(s), Den/Family Room, Eat-in Kitchen, Formal Dining, Entrance Foyer, Granite Counters, Master Bath, Walk-In Closet(s)
Heating Natural Gas, Hot Water
Cooling Central Air
Flooring Hardwood
Fireplaces Number 1
Fireplace Y
Appliance Dishwasher, Dryer, Oven, Refrigerator
Exterior
Exterior Feature Balcony, Private Entrance, Sprinkler System
Garage Private, Attached, 1 Car Attached
Garage Spaces 1.0
Fence Fenced
Pool In Ground
Parking Type Private, Attached, 1 Car Attached
Garage Yes
Private Pool Yes
Building
Sewer Public Sewer
Water Public
Level or Stories Two
Structure Type Frame,Brick,Cedar
New Construction No
Schools
Middle Schools Bay Shore Middle School
High Schools Bay Shore Senior High School
School District Bay Shore
Others
Senior Community No
Read Less
Bought with Realty Connect USA L I Inc
GET MORE INFORMATION



