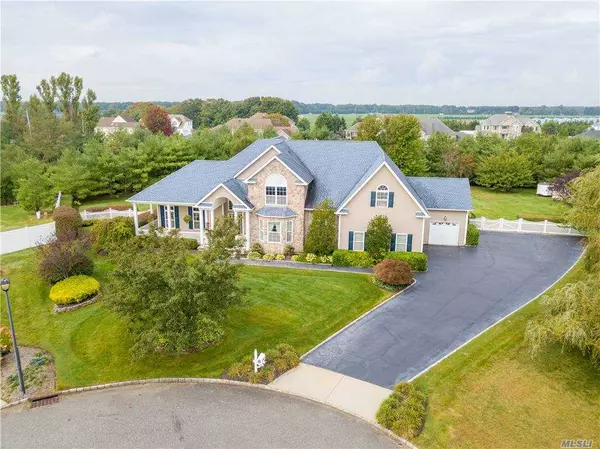For more information regarding the value of a property, please contact us for a free consultation.
3 Upton CT Shoreham, NY 11786
Want to know what your home might be worth? Contact us for a FREE valuation!

Our team is ready to help you sell your home for the highest possible price ASAP
Key Details
Property Type Single Family Home
Sub Type Single Family Residence
Listing Status Sold
Purchase Type For Sale
Square Footage 3,500 sqft
Price per Sqft $238
MLS Listing ID 3257472
Sold Date 02/25/21
Style Colonial
Bedrooms 5
Full Baths 4
Half Baths 2
Originating Board onekey
Rental Info No
Year Built 2005
Annual Tax Amount $17,244
Lot Size 1.010 Acres
Acres 1.01
Lot Dimensions 1.01
Property Description
Stunning Views at this Cul-De-Sac property with 3,500 sqft home on 1.01 acres 5BD home!! Sunroom with Tray ceiling's, Living Room with integrated Surround Sound & Gas Fireplace, Butler's Pantry w/ built in Wine rack, SS appliances with 5 range cooktop and Double Wall oven, Huge Island in Kitchen fits 4, Guest BR w/ Large Closet and Full Ba, Side by Side Laundry, Large Foyer w/ Chandelier (Winched), Very Large Master BR with His and Hers WIC with Storage behind, Master BA w/ Jacuzzi Tub/ Double Vanity Granite Countertop and Makeup Station, Office/BR with 2 closets, Large BR with Full BA and Architectural window, Expanded BR with WIC and Full BA w/ Double Vanity/Granite countertops & Separate room for Toilet and Shower, Space for Regulation Pool Table, Living Area & Exercise Room with still room to spare!, Full 3 Tier Bar with Wet Sink & Half Ba, Flat and Clear Park like conditions in Backyard
Location
State NY
County Suffolk
Rooms
Basement Finished, Full, Walk-Out Access
Kitchen 1
Interior
Interior Features First Floor Bedroom, Cathedral Ceiling(s), Den/Family Room, Eat-in Kitchen, Exercise Room, Formal Dining, Entrance Foyer, Granite Counters, Guest Quarters, Home Office, Living Room/Dining Room Combo, Master Bath, Pantry, Powder Room, Storage, Walk-In Closet(s), Wet Bar
Heating Electric, Natural Gas, Forced Air
Cooling Central Air, Ductless
Flooring Hardwood, Wall To Wall Carpet
Fireplaces Number 1
Fireplace Y
Appliance Dishwasher, Disposal, Dryer, Humidifier, Microwave, Oven, Refrigerator, Washer
Exterior
Exterior Feature Sprinkler System
Garage Private, Attached, 3 Car Attached, Driveway, Garage
Garage Spaces 3.0
Fence Back Yard, Fenced
View Y/N Yes
View Panoramic
Parking Type Private, Attached, 3 Car Attached, Driveway, Garage
Garage Yes
Building
Lot Description Cul-De-Sec
Sewer Cesspool
Water Public
Level or Stories Three Or More
Structure Type Stone,Vinyl Siding
New Construction Yes
Schools
Middle Schools Albert G Prodell Middle School
High Schools Shoreham-Wading River High School
School District Shoreham-Wading River
Others
Senior Community No
Special Listing Condition None
Read Less
Bought with Charles Rutenberg Realty Inc
GET MORE INFORMATION



