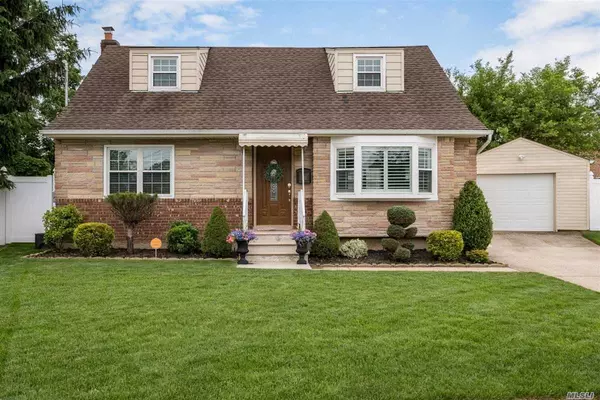For more information regarding the value of a property, please contact us for a free consultation.
489 Pinebrook CT West Hempstead, NY 11552
Want to know what your home might be worth? Contact us for a FREE valuation!

Our team is ready to help you sell your home for the highest possible price ASAP
Key Details
Property Type Single Family Home
Sub Type Single Family Residence
Listing Status Sold
Purchase Type For Sale
Square Footage 1,446 sqft
Price per Sqft $354
MLS Listing ID 3226596
Sold Date 10/15/20
Style Exp Cape
Bedrooms 4
Full Baths 2
Originating Board onekey
Year Built 1961
Annual Tax Amount $11,946
Lot Size 6,098 Sqft
Acres 0.14
Lot Dimensions 61x100
Property Description
This amazing 4 Bedrooms, 2 Bath home is nestled in a quiet Cul-de-Sac. This charming, updated home features an open floor plan with updated kitchen including stainless steal appliances looking out to living/dining room. Beautiful hardwood floors throughout. Master bedroom on second floor with 2 large closets, plus bonus linen closet. Second bedroom upstairs converted into a complete walk-in closet with gorgeous custom closests. FULL and FINISHED basement with separate laundry/storage room. Beautiful yard with immaculate landscaping is perfect for Entertaining and Summertime BBQs. This backyard oasis features an 850 sqft Cambridge Patio with built in Fire Pit built less than 2 years ago. Close to Southern State Pkwy and public transportation. This home is truly a must-see.
Location
State NY
County Nassau
Rooms
Basement Finished
Interior
Interior Features Granite Counters, Living Room/Dining Room Combo, Storage
Heating Natural Gas
Flooring Hardwood
Fireplace Y
Appliance Dishwasher, Dryer, Microwave, Oven, Refrigerator, Washer
Exterior
Exterior Feature Sprinkler System
Garage Private, Detached, 1 Car Detached, Driveway
Garage Spaces 1.0
Parking Type Private, Detached, 1 Car Detached, Driveway
Garage Yes
Building
Lot Description Near Public Transit, Cul-De-Sec, Private
Structure Type Batts Insulation,Blown-In Insulation,Cellulose Insulation,Energy Star (Yr Blt),Fiberglass Insulation,Frame
New Construction No
Schools
Elementary Schools Maurice W Downing Primary School
Middle Schools Howard T Herber Middle School
High Schools Malverne Senior High School
School District Malverne
Others
Senior Community No
Read Less
Bought with Realty Connect USA LLC
GET MORE INFORMATION



