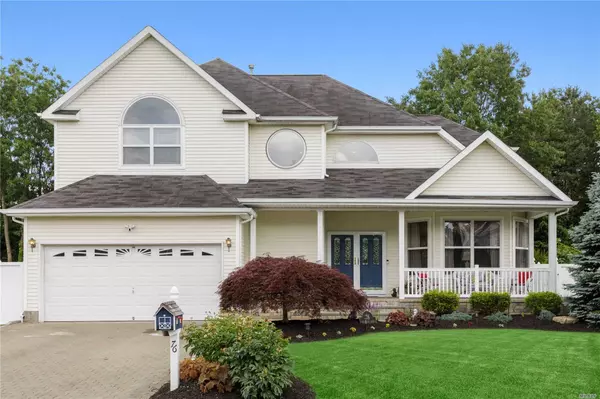For more information regarding the value of a property, please contact us for a free consultation.
76 Blueberry Ridge DR Holtsville, NY 11742
Want to know what your home might be worth? Contact us for a FREE valuation!

Our team is ready to help you sell your home for the highest possible price ASAP
Key Details
Property Type Single Family Home
Sub Type Single Family Residence
Listing Status Sold
Purchase Type For Sale
Square Footage 2,650 sqft
Price per Sqft $231
MLS Listing ID 3226054
Sold Date 10/28/20
Style Colonial
Bedrooms 3
Full Baths 2
Half Baths 1
Originating Board onekey
Year Built 2002
Annual Tax Amount $16,034
Lot Size 6,969 Sqft
Acres 0.16
Lot Dimensions .16
Property Description
Beautiful 2600 Sq ft home located in Summerfield's gated community. This one of a kind layout for this model in this development offers 3 large br 's ( 2 of them are master size). Center island eik with 42" maple cabinets, granite counters, tiled backsplash and s/s appliances overlooking family room with gas fireplace and coffered ceiling. Step outside your french doors and into a tranquil setting. Semi in ground pool, Trex deck with retractable awning and views of beautiful waterfall. BBQ gas line hook up. Gorgeous brand new high end master spa bathroom with soaker tub, over size shower, and heated floor. All new windows upstairs and replaced windows on main floor Entire home is newly repainted. Hardwood floors, Cac, Cvac, Pavered driveway, porch and patio. Summerfield offers 24-hour security, a beautiful clubhouse w/ gym, pool, tennis, basketball and volleyball courts, bocce, playground and daycare facilities on premises. Hoa $230, Pool is a gift.
Location
State NY
County Suffolk
Rooms
Basement Full, Unfinished
Interior
Interior Features Cathedral Ceiling(s), Den/Family Room, Eat-in Kitchen, Formal Dining, Entrance Foyer
Heating Natural Gas, Baseboard
Cooling Central Air
Fireplaces Number 1
Fireplace Y
Appliance Dishwasher, Dryer, Microwave, Refrigerator, Washer
Exterior
Exterior Feature Basketball Court, Sprinkler System, Tennis Court(s)
Garage Private, Attached, 2 Car Attached, Driveway, Garage, On Street
Garage Spaces 2.0
Fence Back Yard, Fenced
Pool Above Ground, In Ground
Parking Type Private, Attached, 2 Car Attached, Driveway, Garage, On Street
Garage Yes
Private Pool Yes
Building
Lot Description Part Wooded, Stone/Brick Wall, Near Public Transit
Sewer Sewer
Water Public
Level or Stories Two
Structure Type Frame,Vinyl Siding
New Construction No
Schools
Elementary Schools Waverly Avenue School
Middle Schools Sagamore Middle School
High Schools Sachem High School East
School District Sachem
Others
Senior Community No
Read Less
Bought with Douglas Elliman Real Estate
GET MORE INFORMATION



