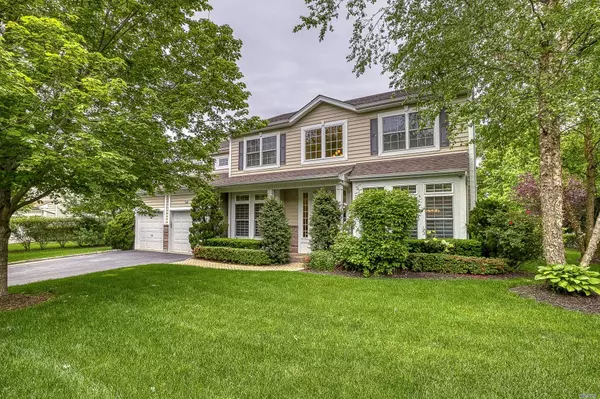For more information regarding the value of a property, please contact us for a free consultation.
33 Monterrey DR Saint James, NY 11780
Want to know what your home might be worth? Contact us for a FREE valuation!

Our team is ready to help you sell your home for the highest possible price ASAP
Key Details
Property Type Single Family Home
Sub Type Single Family Residence
Listing Status Sold
Purchase Type For Sale
Square Footage 3,400 sqft
Price per Sqft $235
Subdivision The Hamlet Estates
MLS Listing ID 3219551
Sold Date 12/11/20
Style Post Modern
Bedrooms 4
Full Baths 3
Half Baths 1
Originating Board onekey
Year Built 2008
Annual Tax Amount $21,311
Lot Size 0.340 Acres
Acres 0.34
Lot Dimensions .34 acre
Property Description
Young & Beautiful "Inverness" model Post Modern is the one! Two story entry foyer, stunning kitchen, open concept, wood floors, spacious & gracious master suite w/en-suite bath, hi hats, molding detail, and much more! Wonderful lifestyle opportunity awaits you! Gated Hamlet Community offers a true Country Club lifestyle; tennis, pool, Clubhouse facility with gym, playground, putting greens, lakes with paddle boats. A carefree lifestyle awaits you! Seize the opportunity to make it yours! (HOA fees $713 mos) See attached floor plan and video tour!
Location
State NY
County Suffolk
Zoning RES
Rooms
Basement Finished, Full
Interior
Interior Features Smart Thermostat, Cathedral Ceiling(s), Den/Family Room, Eat-in Kitchen, Formal Dining, Entrance Foyer, Granite Counters, Home Office, Marble Bath, Master Bath, Pantry, Powder Room, Storage, Walk-In Closet(s)
Heating Natural Gas, Forced Air
Cooling Central Air
Flooring Hardwood, Wall To Wall Carpet
Fireplaces Number 1
Fireplace Y
Appliance Dishwasher, Dryer, Microwave, Oven, Refrigerator, Washer, ENERGY STAR Qualified Dishwasher, ENERGY STAR Qualified Dryer, ENERGY STAR Qualified Washer
Exterior
Exterior Feature Sprinkler System
Garage Private, Attached, 2 Car Attached, Driveway
Garage Spaces 2.0
Fence Fenced
Amenities Available Gated
View Y/N Yes
View Panoramic
Parking Type Private, Attached, 2 Car Attached, Driveway
Garage Yes
Building
Lot Description Private
Sewer Cesspool
Water Public
Level or Stories Three Or More
New Construction No
Schools
Elementary Schools Mills Pond Elementary School
Middle Schools Nesaquake Middle School
High Schools Smithtown High School-East
School District Smithtown
Others
Senior Community No
Read Less
Bought with Rugen Realty Corp
GET MORE INFORMATION



