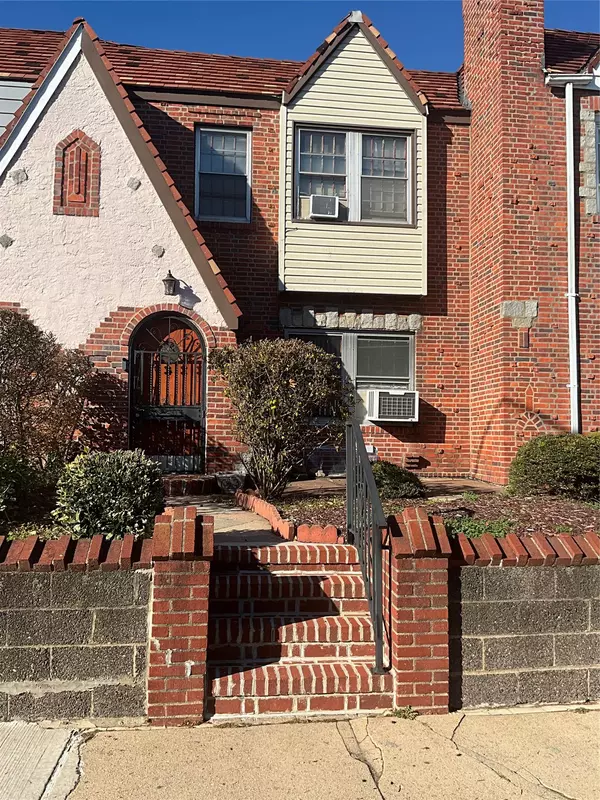131-30 226 St Laurelton, NY 11413

UPDATED:
12/16/2024 04:00 PM
Key Details
Property Type Single Family Home
Sub Type Single Family Residence
Listing Status Active
Purchase Type For Sale
Square Footage 1,410 sqft
Price per Sqft $500
Subdivision No
MLS Listing ID KEY802466
Style Tudor
Bedrooms 3
Full Baths 1
Half Baths 1
Originating Board onekey2
Rental Info No
Year Built 1935
Annual Tax Amount $4,850
Property Description
Location
State NY
County Queens
Rooms
Basement Full, Partially Finished
Interior
Interior Features Cathedral Ceiling(s), Eat-in Kitchen, Entrance Foyer, Formal Dining, High Ceilings, High Speed Internet, His and Hers Closets, Primary Bathroom, Open Floorplan, Pantry, Storage, Washer/Dryer Hookup
Heating Natural Gas, Steam
Cooling None
Flooring Hardwood
Fireplaces Number 1
Fireplaces Type Living Room, Wood Burning
Fireplace Yes
Appliance Convection Oven, Electric Water Heater, Microwave, Oven, Refrigerator
Exterior
Parking Features Driveway, On Street
Garage Spaces 1.0
Utilities Available Cable Available, Cable Connected, Electricity Available, Electricity Connected, Natural Gas Available, Natural Gas Connected, Phone Available, Phone Connected, Sewer Available, Trash Collection Public, Water Available
View Open
Total Parking Spaces 1
Garage true
Private Pool No
Building
Sewer Public Sewer
Water Public
Level or Stories Two
Structure Type Brick
Schools
Elementary Schools Ps 156 Laurelton
Middle Schools Cambria Heights Academy
High Schools Pathways College Preparatory School
School District Queens 29
Others
Senior Community No
Special Listing Condition None
GET MORE INFORMATION



