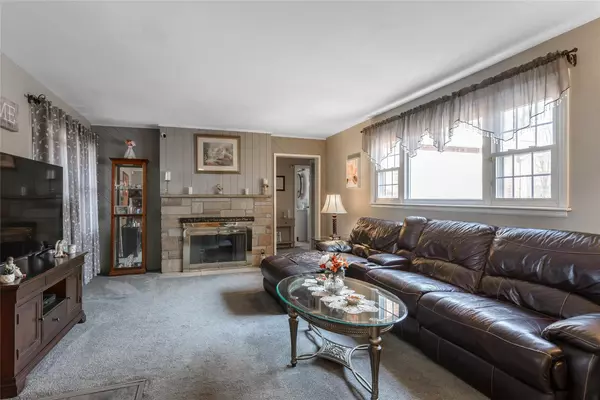117 Hallock RD Lake Grove, NY 11755
UPDATED:
12/19/2024 07:05 AM
Key Details
Property Type Single Family Home
Sub Type Single Family Residence
Listing Status Pending
Purchase Type For Sale
Square Footage 2,812 sqft
Price per Sqft $245
MLS Listing ID KEY802129
Style Ranch
Bedrooms 4
Full Baths 2
Originating Board onekey2
Rental Info No
Year Built 1945
Annual Tax Amount $12,982
Lot Size 1.500 Acres
Acres 1.5
Property Description
Location
State NY
County Suffolk County
Rooms
Basement Finished, Full, Storage Space, Walk-Out Access
Interior
Interior Features First Floor Bedroom, Cathedral Ceiling(s), Ceiling Fan(s), Central Vacuum, Eat-in Kitchen, Formal Dining, Primary Bathroom, Master Downstairs, Open Kitchen, Speakers, Storage, Walk-In Closet(s)
Heating Baseboard
Cooling Wall/Window Unit(s)
Fireplaces Number 2
Fireplace Yes
Appliance Convection Oven, Cooktop, Dishwasher, Dryer, Exhaust Fan, Microwave, Refrigerator, Stainless Steel Appliance(s), Washer, Tankless Water Heater
Exterior
Garage Spaces 2.0
Utilities Available Cable Available, Electricity Connected, Phone Available, Trash Collection Public, Water Connected
Garage true
Building
Sewer Cesspool
Water Public
Structure Type Frame
Schools
Elementary Schools Eugene Auer Memorial School
Middle Schools Dawnwood Middle School
High Schools Centereach High School
School District Middle Country
Others
Senior Community No
Special Listing Condition None




