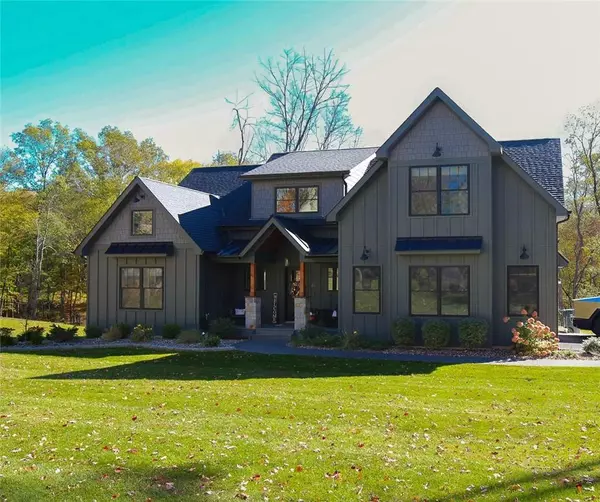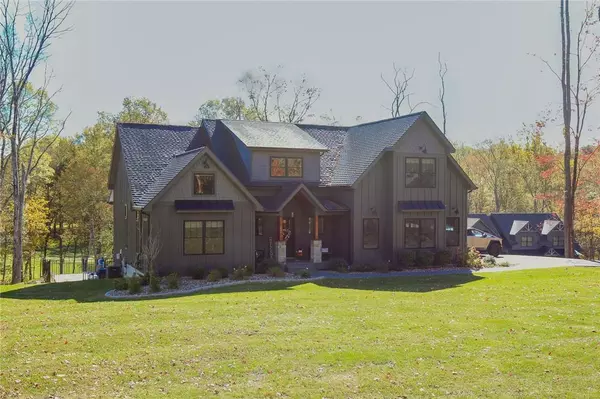41 Fern Wood WAY Montgomery, NY 12549
UPDATED:
11/26/2024 08:37 PM
Key Details
Property Type Single Family Home
Sub Type Single Family Residence
Listing Status Active
Purchase Type For Sale
Square Footage 3,668 sqft
Price per Sqft $283
Subdivision Winding Hills Estates
MLS Listing ID KEYH6333420
Style Colonial
Bedrooms 3
Full Baths 3
Half Baths 1
Originating Board onekey2
Rental Info No
Year Built 2022
Annual Tax Amount $15,554
Lot Size 1.000 Acres
Acres 1.0
Property Description
Location
State NY
County Orange County
Rooms
Basement Finished, Full, Walk-Out Access
Interior
Interior Features Ceiling Fan(s), Chandelier, Master Downstairs, First Floor Full Bath, Cathedral Ceiling(s), Double Vanity, Eat-in Kitchen, ENERGY STAR Qualified Door(s), Entrance Foyer, Granite Counters, High Ceilings, Kitchen Island, Marble Counters, Primary Bathroom, Open Kitchen, Pantry, Walk-In Closet(s)
Heating Propane, Forced Air
Cooling Central Air
Flooring Hardwood, Carpet
Fireplaces Number 1
Fireplace Yes
Appliance Stainless Steel Appliance(s), Electric Water Heater, Dishwasher, ENERGY STAR Qualified Appliances, Refrigerator
Exterior
Exterior Feature Mailbox
Parking Features Attached, Driveway, Garage Door Opener
Fence Fenced
Pool In Ground
Utilities Available Trash Collection Private
Amenities Available Clubhouse
Total Parking Spaces 2
Building
Lot Description Cul-De-Sac, Views, Level, Part Wooded, Stone/Brick Wall
Sewer Septic Tank
Water Drilled Well
Level or Stories Three Or More
Structure Type Frame,Cedar
Schools
Elementary Schools Montgomery Elementary School
Middle Schools Valley Central Middle School
High Schools Valley Central High School
School District Valley Central (Montgomery)
Others
Senior Community No
Special Listing Condition None




