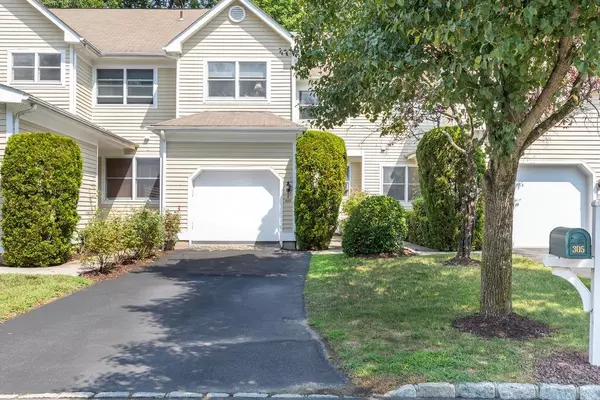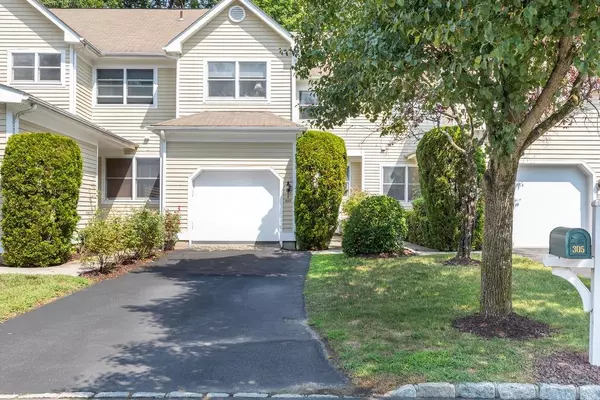305 Glenwood DR Briarcliff Manor, NY 10510

UPDATED:
11/13/2024 05:27 PM
Key Details
Property Type Condo
Sub Type Condominium
Listing Status Pending
Purchase Type For Sale
Square Footage 2,297 sqft
Price per Sqft $341
Subdivision Scarborough Glen
MLS Listing ID KEYH6326482
Style Townhouse
Bedrooms 4
Full Baths 3
Half Baths 1
HOA Fees $730/mo
Originating Board onekey2
Rental Info No
Year Built 1996
Annual Tax Amount $9,071
Property Description
The 1st floor boasts an eat-in kitchen with updated shaker cabinets, quartz countertops, ceramic backsplash tile and wainscoting. The sunken living room and dining area feature a fireplace with an updated slate stone surface and open onto a private deck, the largest in the complex.
On the 2nd floor, there is a primary en-suite bedroom with a vaulted ceiling and updated California Closets, two more bedrooms with generous closet space and another full bath.
The finished lower level features a fourth bedroom and full bath, laundry room, and access to the patio.
Notable unit features include recessed LED lighting, custom blinds, oil-rubbed bronze hardware, new front door, new hot water heater, and two HVAC zones. Community amenities include an updated clubhouse and fitness center, swimming pool, and playground. Proximity to train, shopping and restaurants. Additional Information: ParkingFeatures:1 Car Attached,
Location
State NY
County Westchester County
Rooms
Basement Finished, Full, Walk-Out Access
Interior
Interior Features Central Vacuum, Chandelier, Cathedral Ceiling(s), Eat-in Kitchen
Heating Natural Gas, Forced Air
Cooling Central Air
Flooring Hardwood
Fireplaces Number 1
Fireplace Yes
Appliance Gas Water Heater, Dishwasher, Dryer, Refrigerator, Washer
Exterior
Parking Features Attached, Driveway, Garage Door Opener
Pool Community
Utilities Available Trash Collection Public
Amenities Available Clubhouse, Fitness Center
Total Parking Spaces 1
Building
Lot Description Near Public Transit, Near Shops
Sewer Public Sewer
Water Public
Level or Stories Three Or More
Structure Type Shake Siding,Cedar
Schools
Middle Schools Anne M Dorner Middle School
High Schools Ossining High School
School District Ossining
Others
Senior Community No
Special Listing Condition None
Pets Allowed No Restrictions
GET MORE INFORMATION





