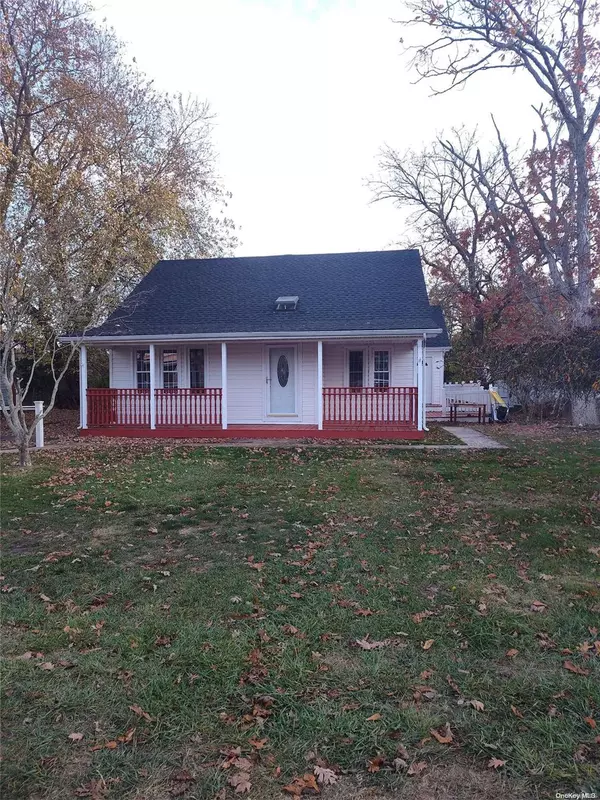64 Lombardy DR Shirley, NY 11967
UPDATED:
12/08/2024 03:12 PM
Key Details
Property Type Single Family Home
Sub Type Single Family Residence
Listing Status Active
Purchase Type For Sale
Square Footage 2,000 sqft
Price per Sqft $262
MLS Listing ID KEYL3590167
Bedrooms 5
Full Baths 3
Originating Board onekey2
Rental Info No
Year Built 1950
Annual Tax Amount $5,497
Lot Dimensions 80x120
Property Description
Location
State NY
County Suffolk County
Rooms
Basement None
Interior
Interior Features Low Flow Plumbing Fixtures, Cathedral Ceiling(s), Eat-in Kitchen, Master Downstairs, Walk-In Closet(s), First Floor Bedroom
Heating Oil, Baseboard
Cooling None
Fireplace No
Appliance Oil Water Heater, Refrigerator
Exterior
Exterior Feature Mailbox
Parking Features Off Street
Utilities Available Trash Collection Public
Amenities Available Park
View Open
Garage false
Private Pool No
Building
Lot Description Near Public Transit, Near School, Near Shops, Level
Sewer Cesspool
Water Public
Level or Stories Split Entry (Bi-Level)
Structure Type Frame,Vinyl Siding
Schools
Elementary Schools William Floyd Elementary School
Middle Schools William Paca Middle School
High Schools William Floyd High School
School District William Floyd
Others
Senior Community No
Special Listing Condition None




