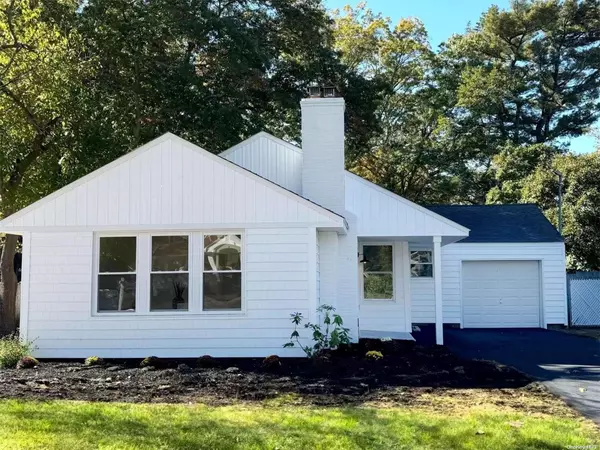118 Ketcham AVE Patchogue, NY 11772

UPDATED:
Key Details
Property Type Single Family Home
Sub Type Single Family Residence
Listing Status Sold
Purchase Type For Sale
MLS Listing ID KEYL3585958
Sold Date 12/20/24
Style Exp Ranch
Bedrooms 3
Full Baths 2
Originating Board onekey2
Rental Info No
Year Built 1950
Annual Tax Amount $10,973
Lot Dimensions .17
Property Description
Location
State NY
County Suffolk County
Rooms
Basement Full, Unfinished
Interior
Interior Features Primary Bathroom, Eat-in Kitchen, Master Downstairs, First Floor Bedroom
Heating Oil, Forced Air
Cooling Central Air
Fireplaces Number 1
Fireplace Yes
Exterior
Parking Features Private, Attached
Fence Partial
Private Pool No
Building
Lot Description Level
Sewer Cesspool
Water Public
Structure Type Frame,Vinyl Siding
Schools
Middle Schools South Ocean Middle School
High Schools Patchogue-Medford High School
School District Patchogue-Medford
Others
Senior Community No
Special Listing Condition None
Bought with Oasis Realty Group LLC
GET MORE INFORMATION



