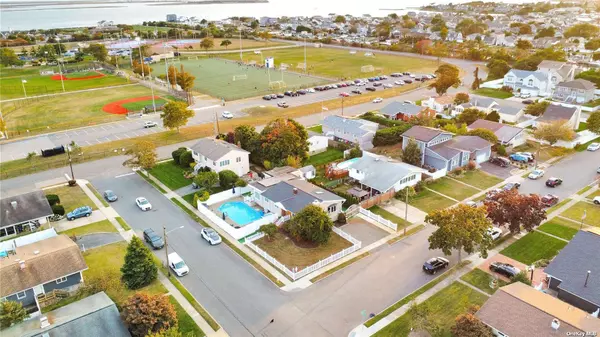14 Jerome PL Copiague, NY 11726
OPEN HOUSE
Sun Oct 20, 11:00am - 1:00pm
UPDATED:
10/19/2024 07:17 AM
Key Details
Property Type Single Family Home
Sub Type Single Family Residence
Listing Status Active
Purchase Type For Sale
Square Footage 1,990 sqft
Price per Sqft $452
MLS Listing ID 3583391
Style Exp Ranch
Bedrooms 5
Full Baths 2
Half Baths 1
Originating Board onekey
Rental Info No
Year Built 1964
Annual Tax Amount $10,727
Lot Size 7,405 Sqft
Acres 0.17
Lot Dimensions 75x100
Property Description
Location
State NY
County Suffolk
Rooms
Basement Finished, Full, Walk-Out Access
Kitchen 1
Interior
Interior Features Master Downstairs, First Floor Bedroom, Cathedral Ceiling(s), Eat-in Kitchen, Formal Dining, Granite Counters, Home Office, Living Room/Dining Room Combo, Storage
Heating Electric, Oil, Baseboard, Heat Pump
Cooling Ductless
Flooring Hardwood
Fireplaces Number 1
Fireplace Yes
Appliance Dishwasher, Dryer, Oven, Washer
Exterior
Exterior Feature Private Entrance
Garage Private, Attached, 3 Car Attached, 4+ Car Attached, Driveway, Storage
Garage Spaces 3.0
Fence Back Yard, Fenced
Pool In Ground
View Y/N Yes
View Park/Greenbelt
Parking Type Private, Attached, 3 Car Attached, 4+ Car Attached, Driveway, Storage
Garage true
Private Pool Yes
Building
Lot Description Corner Lot, Private
Sewer Sewer
Water Public
Level or Stories Two
Structure Type Block,Vinyl Siding
New Construction No
Schools
Middle Schools Copiague Middle School
High Schools Walter G O'Connell Copiague High Sch
School District Copiague
Others
Senior Community No
Special Listing Condition None
GET MORE INFORMATION





