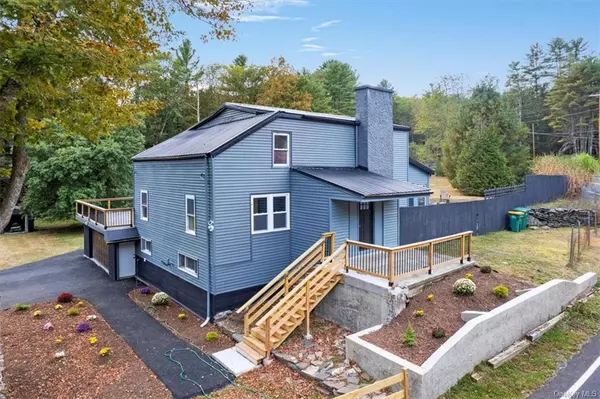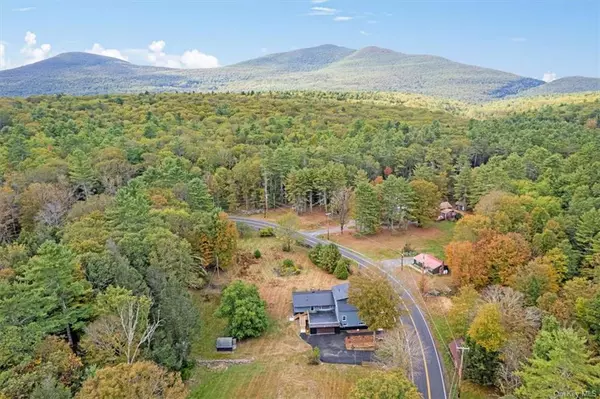1441 County Road 2 Olivebridge, NY 12461
UPDATED:
10/16/2024 02:26 PM
Key Details
Property Type Single Family Home
Sub Type Single Family Residence
Listing Status Active
Purchase Type For Sale
Square Footage 3,059 sqft
Price per Sqft $277
MLS Listing ID H6329891
Style See Remarks,Two Story,Contemporary
Bedrooms 6
Full Baths 3
Originating Board onekey
Rental Info No
Year Built 1950
Annual Tax Amount $4,917
Lot Size 2.320 Acres
Acres 2.32
Property Description
Location
State NY
County Ulster
Rooms
Basement Full, Unfinished, Walk-Out Access
Interior
Interior Features Master Downstairs, First Floor Bedroom, Cathedral Ceiling(s), Dining Alcove, Double Vanity, Floor to Ceiling Windows, Entrance Foyer, High Ceilings, Multi Level, Pass Through Kitchen, Soaking Tub, Stall Shower, Storage, Walk Through Kitchen
Heating Oil, Baseboard
Cooling None
Flooring Hardwood
Fireplaces Number 3
Fireplace Yes
Appliance Dishwasher, Oven, Refrigerator, Stainless Steel Appliance(s)
Laundry In Unit
Exterior
Exterior Feature Balcony
Garage Attached, 2 Car Attached, Driveway
Garage Spaces 2.0
View Y/N Yes
View Mountain(s), Panoramic
Parking Type Attached, 2 Car Attached, Driveway
Garage true
Building
Lot Description Private
Sewer Septic Tank
Water Well
Structure Type Frame
Schools
Elementary Schools Woodstock Elementary School
Middle Schools Onteora Middle School
High Schools Onteora High School
School District Onteora
Others
Senior Community No
Special Listing Condition None
GET MORE INFORMATION





