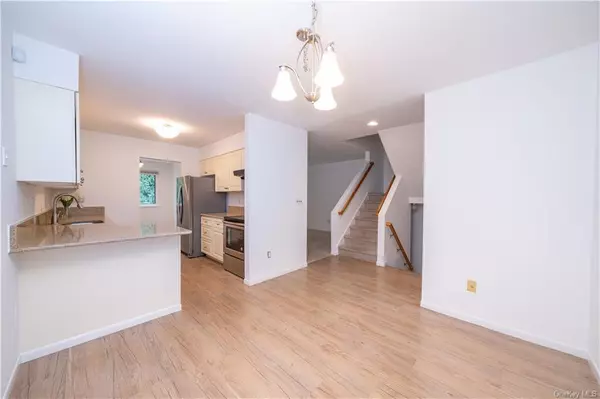3 Timber RDG #3 Mount Kisco, NY 10549
UPDATED:
10/09/2024 08:24 PM
Key Details
Property Type Condo
Sub Type Condominium
Listing Status Pending
Purchase Type For Sale
Square Footage 1,491 sqft
Price per Sqft $430
Subdivision Timber Ridge
MLS Listing ID H6329017
Style Townhouse
Bedrooms 3
Full Baths 2
Half Baths 1
HOA Fees $777/mo
Originating Board onekey
Rental Info No
Year Built 1978
Annual Tax Amount $8,601
Lot Size 1,306 Sqft
Acres 0.03
Property Description
Location
State NY
County Westchester
Rooms
Basement Full
Interior
Interior Features Eat-in Kitchen, Formal Dining, Entrance Foyer, Granite Counters, Master Bath, Powder Room, Storage, Walk-In Closet(s)
Heating Oil, Forced Air
Cooling Central Air
Flooring Hardwood
Fireplaces Number 1
Fireplace Yes
Exterior
Garage Attached, 1 Car Attached
Parking Type Attached, 1 Car Attached
Garage true
Building
Lot Description Near Public Transit, Cul-De-Sec
Story 3
Sewer Sewer
Water Public
Level or Stories Three Or More
Structure Type Frame,Clapboard,Wood Siding
Schools
Elementary Schools West Patent Elementary School
Middle Schools Fox Lane Middle School
High Schools Fox Lane High School
School District Bedford
Others
Senior Community No
Ownership Condo
Special Listing Condition None
Pets Description Yes
GET MORE INFORMATION





