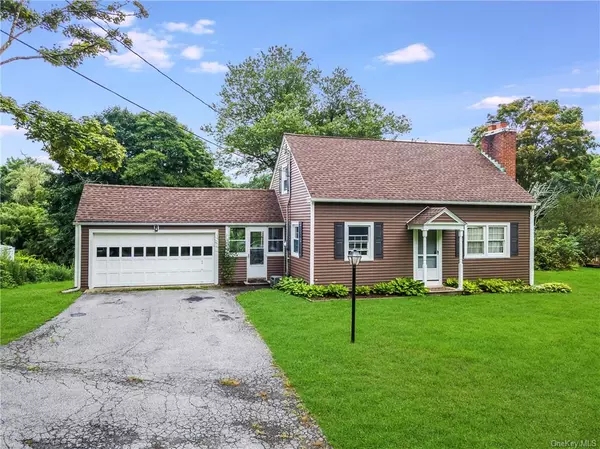451 Smithridge RD South Salem, NY 10590
UPDATED:
10/14/2024 09:25 PM
Key Details
Property Type Single Family Home
Sub Type Single Family Residence
Listing Status Back On Market
Purchase Type For Sale
Square Footage 864 sqft
Price per Sqft $665
MLS Listing ID H6321530
Style Cape Cod
Bedrooms 3
Full Baths 1
Half Baths 1
Originating Board onekey
Rental Info No
Year Built 1951
Annual Tax Amount $11,638
Lot Size 1.920 Acres
Acres 1.92
Property Description
Location
State NY
County Westchester
Rooms
Basement Unfinished, Walk-Out Access
Interior
Interior Features First Floor Bedroom
Heating Oil, Hot Water
Cooling Window Unit(s)
Fireplaces Number 1
Fireplace Yes
Exterior
Garage Garage
Garage Spaces 1.0
View Y/N Yes
View Mountain(s)
Parking Type Garage
Garage true
Building
Lot Description Level, Part Wooded
Sewer Septic Tank
Water Well
Level or Stories Two
Structure Type Block,Frame,Vinyl Siding
Schools
Elementary Schools Meadow Pond Elementary School
Middle Schools John Jay Middle School
High Schools John Jay High School
School District Katonah Lewisboro
Others
Senior Community No
Special Listing Condition None
GET MORE INFORMATION





