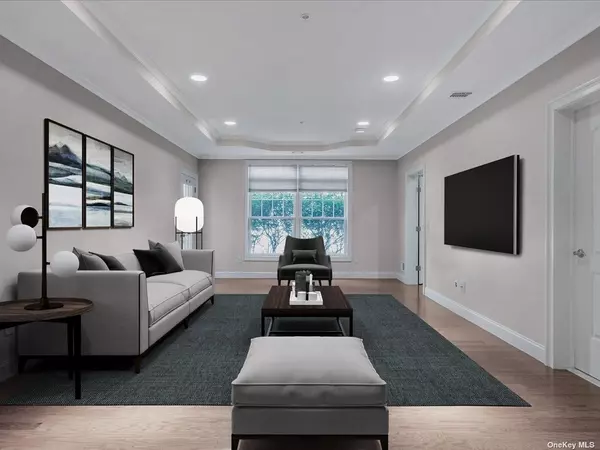14 Shady LN #14 Westbury, NY 11590
UPDATED:
09/21/2024 06:19 PM
Key Details
Property Type Condo
Sub Type Condominium
Listing Status Pending
Purchase Type For Sale
Square Footage 1,319 sqft
Price per Sqft $530
Subdivision Meadowbrook Pointe
MLS Listing ID 3551713
Style Mid-Rise
Bedrooms 2
Full Baths 2
Maintenance Fees $1,133
Originating Board onekey
Rental Info No
Year Built 2014
Annual Tax Amount $11,090
Lot Size 6.670 Acres
Acres 6.67
Property Description
Location
State NY
County Nassau
Rooms
Basement None
Interior
Interior Features Master Downstairs, Eat-in Kitchen, Elevator, Formal Dining, Granite Counters, Living Room/Dining Room Combo, Master Bath, Walk-In Closet(s)
Heating Natural Gas, Forced Air
Cooling Central Air
Fireplace No
Appliance Dishwasher, Dryer, Microwave, Oven, Refrigerator, Washer
Exterior
Garage Detached, 1 Car Detached, Off Street, Storage
Garage Spaces 1.0
Parking Type Detached, 1 Car Detached, Off Street, Storage
Garage true
Building
Story 4
Sewer Public Sewer
Water Public
Level or Stories One
Structure Type Frame
New Construction No
Schools
Middle Schools Lawrence Road Middle School
High Schools Uniondale High School
School District Uniondale
Others
Senior Community Yes
Ownership Condo
Special Listing Condition None
Pets Description Yes
GET MORE INFORMATION





